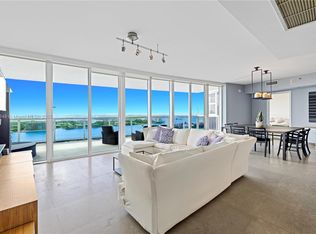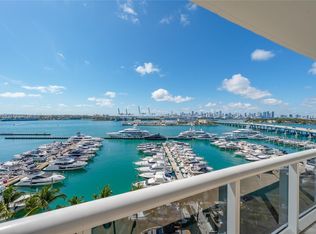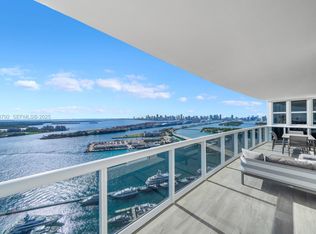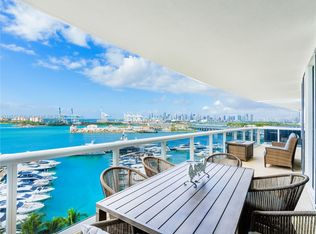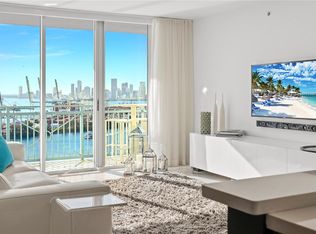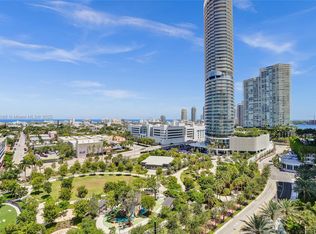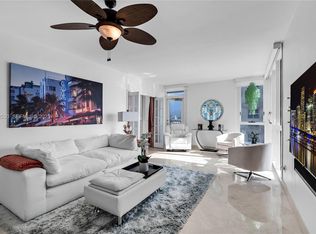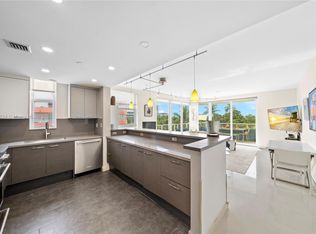407 is the only unit on its floor, offering exceptional privacy . Just 11 miles from MIA with easy access in & out of the neighborhood, it appeals to buyers who value discretion, ease, and how a home lives. Well suited for full- or part-time residents, pied-à-terre buyers, or professionals who prioritize function over height or horizon. The light-filled interior features a new renovated full-size kitchen, high ceilings, & an oversized primary suite with 3 walk-in closets & bath with separate shower, water closet, & tub. The expansive terrace lives as a calm extension of the interior, framed by swaying palms and softened by the gentle soundscape of the building’s water feature. Positioned a few floors above the circular drive and valet arrival, activity is generally low, views re wide, creating a surprisingly tranquil outdoor experience. Murano Grande features a restaurant for residents only, tennis courts, gym, spa, pool over marina ,downtown views, & walkable lifestyle.
For sale
$1,499,500
400 Alton Rd APT 407, Miami Beach, FL 33139
2beds
1,658sqft
Est.:
Condominium
Built in 2003
-- sqft lot
$-- Zestimate®
$904/sqft
$2,510/mo HOA
What's special
New renovated full-size kitchenDowntown viewsExpansive terraceHigh ceilingsFramed by swaying palmsOversized primary suiteLight-filled interior
- 251 days |
- 278 |
- 7 |
Zillow last checked: 8 hours ago
Listing updated: January 09, 2026 at 06:23am
Listed by:
Robin Kluge 305-849-0250,
Douglas Elliman
Source: MIAMI,MLS#: A11818745 Originating MLS: A-Miami Association of REALTORS
Originating MLS: A-Miami Association of REALTORS
Tour with a local agent
Facts & features
Interior
Bedrooms & bathrooms
- Bedrooms: 2
- Bathrooms: 2
- Full bathrooms: 2
Primary bedroom
- Area: 232.39 Square Feet
- Dimensions: 15'8" x 14'10"
Bedroom 2
- Area: 204.17 Square Feet
- Dimensions: 14'7" x 14"
Dining room
- Area: 190.9 Square Feet
- Dimensions: 12'3" x 15'7"
Kitchen
- Area: 117.5 Square Feet
- Dimensions: 10" X 11'9"
Living room
- Area: 270.69 Square Feet
- Dimensions: 17'9" x 15'3"
Other
- Area: 415.25 Square Feet
- Dimensions: 33' X12' 7"
Heating
- Electric
Cooling
- Electric
Appliances
- Included: Dishwasher, Dryer, Electric Water Heater, Free-Standing Freezer, Microwave, Electric Range, Refrigerator, Washer
Features
- Interior Hall, Lobby, Split Bedroom, Walk-In Closet(s)
- Flooring: Marble, Other
- Doors: High Impact Doors
- Windows: Complete Impact Glass, Blinds
Interior area
- Total structure area: 1,658
- Total interior livable area: 1,658 sqft
Video & virtual tour
Property
Parking
- Total spaces: 1
- Parking features: 1 Space, Additional Spaces Available, Assigned, Covered, Electric Vehicle Charging Station(s)
- Garage spaces: 1
Features
- Exterior features: Balcony, Tennis Court(s)
- Pool features: Association
- Spa features: Community
- Has view: Yes
- View description: Garden, Other
- Waterfront features: Intracoastal Front, Navigable Water, Ocean Access
Details
- Parcel number: 0242032651610
Construction
Type & style
- Home type: Condo
- Property subtype: Condominium
- Attached to another structure: Yes
Materials
- Concrete Block Construction
Condition
- Year built: 2003
Utilities & green energy
- Electric: Circuit Breakers
Community & HOA
Community
- Security: Fire Alarm, Smoke Detector, Doorman, Elevator Secure, Secured Garage/Parking, Security Service
- Subdivision: Murano Grande At Portofin
HOA
- Has HOA: Yes
- Amenities included: Bike Storage, Community Room, Elevator(s), Fitness Center, Exterior Lighting, Pool, Marina, Sauna, Spa/Hot Tub, Tennis Court(s), Trash
- HOA fee: $7,531 quarterly
- Application fee: $100
- Pet fee: $0
Location
- Region: Miami Beach
Financial & listing details
- Price per square foot: $904/sqft
- Tax assessed value: $1,179,657
- Annual tax amount: $18,167
- Date on market: 6/9/2025
- Listing terms: All Cash,Conventional,FHA
Estimated market value
Not available
Estimated sales range
Not available
Not available
Price history
Price history
| Date | Event | Price |
|---|---|---|
| 6/9/2025 | Listed for sale | $1,499,500+74.4%$904/sqft |
Source: | ||
| 6/1/2021 | Sold | $860,000-2.2%$519/sqft |
Source: | ||
| 5/12/2021 | Pending sale | $879,000$530/sqft |
Source: | ||
| 3/15/2021 | Price change | $879,000+6%$530/sqft |
Source: | ||
| 12/23/2020 | Price change | $829,000-2.5%$500/sqft |
Source: Lahmann Global R.E., LLC #A10941850 Report a problem | ||
Public tax history
Public tax history
| Year | Property taxes | Tax assessment |
|---|---|---|
| 2024 | $18,167 +2.5% | $1,007,971 +3% |
| 2023 | $17,715 +3.7% | $978,613 +3% |
| 2022 | $17,077 +8% | $950,110 +16% |
Find assessor info on the county website
BuyAbility℠ payment
Est. payment
$12,710/mo
Principal & interest
$7376
HOA Fees
$2510
Other costs
$2824
Climate risks
Neighborhood: South Pointe
Nearby schools
GreatSchools rating
- 9/10South Pointe Elementary SchoolGrades: PK-5Distance: 0.1 mi
- 5/10Nautilus Middle SchoolGrades: 6-8Distance: 2.9 mi
- 5/10Miami Beach Senior High SchoolGrades: 9-12Distance: 1.9 mi
- Loading
- Loading
