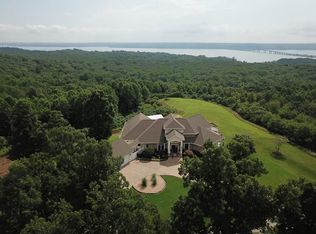Lake View! Located just minutes from Paris Landing marina and Paris Landing state park. This 2 bed, 3 bath home is situated on 5.5 acres with panoramic views of Beautiful Kentucky lake from almost anywhere in this home. The almost finished basement has endless possibilities for an additional 1800 sq. ft. Of living space. New Carrier Hvac unit and water heater installed this year. All appliances included. 12 x 30 Outbuilding with electric also stays with home. Moving due to health reasons. Call Ken with questions. 615-812-6906
This property is off market, which means it's not currently listed for sale or rent on Zillow. This may be different from what's available on other websites or public sources.

