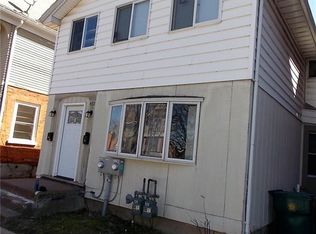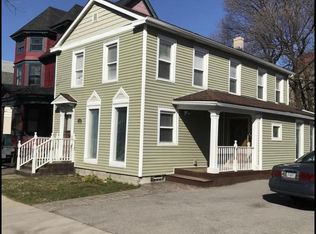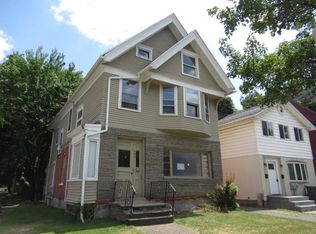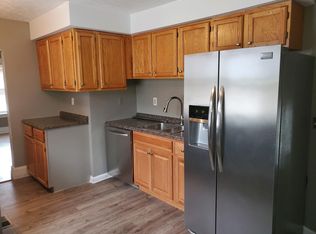Closed
$345,000
400 Alexander St, Rochester, NY 14607
5beds
2,692sqft
Single Family Residence
Built in 1890
6,429.46 Square Feet Lot
$377,900 Zestimate®
$128/sqft
$2,523 Estimated rent
Home value
$377,900
$348,000 - $412,000
$2,523/mo
Zestimate® history
Loading...
Owner options
Explore your selling options
What's special
Don't miss this extraordinary NOTA Queen Anne Victorian home, located in the very desirable Neighborhood of the Arts close to cafes, restaurants, shops and museums. The property borders Rochester's East End and is minutes from the University of Rochester/Strong. This 5 bedroom 2 full bath home features a stunning front porch and entry hall, open floor plan, hardwood floors, and magnificent stained glass and original chestnut molding throughout. Other highlights include a new retro style kitchen with granite tops, new stainless appliances, 2 deco inspired full baths and a European style cafe side walkway. There is excellent parking adjacent to a huge park like yard with a brand new studio/garden shed. This home features a newer tear off roof, new furnace, new 200 amp electric, new sewer line and hot water tank.
Open House 9/3/24 from 4:00 PM-6:00 PM
Zillow last checked: 8 hours ago
Listing updated: January 31, 2025 at 06:26pm
Listed by:
Bob Wagner 585-455-3356,
Bob Wagner Real Estate
Bought with:
Ronald R Stevens, 10401340845
Keller Williams Realty Greater Rochester
Source: NYSAMLSs,MLS#: R1560926 Originating MLS: Rochester
Originating MLS: Rochester
Facts & features
Interior
Bedrooms & bathrooms
- Bedrooms: 5
- Bathrooms: 2
- Full bathrooms: 2
- Main level bathrooms: 1
Heating
- Gas, Hot Water
Appliances
- Included: Dryer, Dishwasher, Exhaust Fan, Gas Oven, Gas Range, Gas Water Heater, Refrigerator, Range Hood, Washer
Features
- Den, Entrance Foyer, Granite Counters, Home Office, Kitchen Island
- Flooring: Ceramic Tile, Hardwood, Varies
- Windows: Leaded Glass
- Basement: Full
- Number of fireplaces: 1
Interior area
- Total structure area: 2,692
- Total interior livable area: 2,692 sqft
Property
Parking
- Parking features: No Garage, Other, Shared Driveway
Features
- Patio & porch: Open, Porch
- Exterior features: Blacktop Driveway, Fence
- Fencing: Partial
Lot
- Size: 6,429 sqft
- Dimensions: 33 x 194
- Features: Residential Lot
Details
- Additional structures: Shed(s), Storage
- Parcel number: 26140010682000020410000000
- Special conditions: Standard
Construction
Type & style
- Home type: SingleFamily
- Architectural style: Victorian
- Property subtype: Single Family Residence
Materials
- Wood Siding, Copper Plumbing
- Foundation: Stone
- Roof: Asphalt,Other,See Remarks
Condition
- Resale
- Year built: 1890
Utilities & green energy
- Electric: Circuit Breakers
- Sewer: Connected
- Water: Connected, Public
- Utilities for property: Cable Available, High Speed Internet Available, Sewer Connected, Water Connected
Green energy
- Energy efficient items: Appliances
Community & neighborhood
Location
- Region: Rochester
- Subdivision: Champney Tr Square
Other
Other facts
- Listing terms: Cash,Conventional,FHA,VA Loan
Price history
| Date | Event | Price |
|---|---|---|
| 12/19/2024 | Sold | $345,000+1.6%$128/sqft |
Source: | ||
| 10/15/2024 | Pending sale | $339,500$126/sqft |
Source: | ||
| 9/16/2024 | Contingent | $339,500$126/sqft |
Source: | ||
| 8/23/2024 | Listed for sale | $339,500+69.8%$126/sqft |
Source: | ||
| 7/9/2024 | Listing removed | -- |
Source: Zillow Rentals Report a problem | ||
Public tax history
| Year | Property taxes | Tax assessment |
|---|---|---|
| 2024 | -- | $280,000 +40% |
| 2023 | -- | $200,000 |
| 2022 | -- | $200,000 |
Find assessor info on the county website
Neighborhood: Atlantic-University
Nearby schools
GreatSchools rating
- 2/10School 58 World Of Inquiry SchoolGrades: PK-12Distance: 0.3 mi
- 4/10School Of The ArtsGrades: 7-12Distance: 0.1 mi
- 4/10School 53 Montessori AcademyGrades: PK-6Distance: 0.7 mi
Schools provided by the listing agent
- District: Rochester
Source: NYSAMLSs. This data may not be complete. We recommend contacting the local school district to confirm school assignments for this home.



