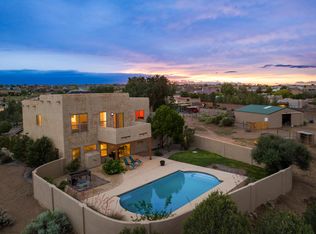Sold
Price Unknown
400 Alcano Cir NE, Rio Rancho, NM 87124
4beds
3,085sqft
Single Family Residence
Built in 2006
1.13 Acres Lot
$619,400 Zestimate®
$--/sqft
$3,022 Estimated rent
Home value
$619,400
$570,000 - $675,000
$3,022/mo
Zestimate® history
Loading...
Owner options
Explore your selling options
What's special
Squarely nestled on a 1.13 acre lot, this magnificent home boasts 2 living areas, a finished 3 car garage with ample storage, large bedrooms, and a kitchen perfect for entertaining. The carpeted living room currently hosts a pool table, 4 themed chairs, a bar height table, and billiards accessories which ALL STAY, and to add to the fun, there is a small putting green out back!! NO HOA or PID in this area. Come and check out this beautiful home today!
Zillow last checked: 8 hours ago
Listing updated: July 08, 2024 at 08:15am
Listed by:
Raymond D Pirolo 505-480-7002,
CENTURY 21 Camco Realty
Bought with:
Desirae F. Torres, 44512
Coldwell Banker Legacy
Source: SWMLS,MLS#: 1064037
Facts & features
Interior
Bedrooms & bathrooms
- Bedrooms: 4
- Bathrooms: 3
- Full bathrooms: 2
- 1/2 bathrooms: 1
Primary bedroom
- Level: Main
- Area: 368.08
- Dimensions: 17.2 x 21.4
Bedroom 2
- Level: Main
- Area: 138.86
- Dimensions: 13.1 x 10.6
Bedroom 3
- Level: Main
- Area: 114.24
- Dimensions: 10.2 x 11.2
Bedroom 4
- Level: Main
- Area: 137.76
- Dimensions: 12.3 x 11.2
Kitchen
- Level: Main
- Area: 339.48
- Dimensions: 20.7 x 16.4
Living room
- Level: Main
- Area: 293.36
- Dimensions: 15.2 x 19.3
Living room
- Level: Main
- Area: 384.72
- Dimensions: 22.9 x 16.8
Heating
- Central, Forced Air, Natural Gas
Cooling
- Multi Units, Refrigerated
Appliances
- Included: Dryer, Dishwasher, Free-Standing Gas Range, Microwave, Refrigerator, Wine Cooler, Washer
- Laundry: Washer Hookup, Electric Dryer Hookup, Gas Dryer Hookup
Features
- Breakfast Area, Bathtub, Ceiling Fan(s), Dual Sinks, Kitchen Island, Multiple Living Areas, Main Level Primary, Pantry, Soaking Tub, Separate Shower, Water Closet(s), Walk-In Closet(s)
- Flooring: Carpet, Tile
- Windows: Sliding, Thermal Windows
- Has basement: No
- Number of fireplaces: 1
- Fireplace features: Gas Log
Interior area
- Total structure area: 3,085
- Total interior livable area: 3,085 sqft
Property
Parking
- Total spaces: 3
- Parking features: Attached, Garage, Garage Door Opener, Storage
- Attached garage spaces: 3
Features
- Levels: One
- Stories: 1
- Patio & porch: Covered, Open, Patio
- Exterior features: Courtyard, Fence, Private Yard
- Fencing: Wall,Wrought Iron
- Has view: Yes
Lot
- Size: 1.13 Acres
- Features: Landscaped, Views
- Residential vegetation: Grassed
Details
- Additional structures: Shed(s)
- Parcel number: R060762
- Zoning description: R-1B*
- Other equipment: Satellite Dish
- Horses can be raised: Yes
Construction
Type & style
- Home type: SingleFamily
- Architectural style: Custom,Pueblo
- Property subtype: Single Family Residence
Materials
- Frame, Stucco, Rock
- Roof: Tar/Gravel
Condition
- Resale
- New construction: No
- Year built: 2006
Utilities & green energy
- Sewer: Septic Tank
- Water: Public
- Utilities for property: Electricity Connected, Natural Gas Connected, Sewer Connected, Water Connected
Green energy
- Energy generation: None
Community & neighborhood
Location
- Region: Rio Rancho
Other
Other facts
- Listing terms: Cash,Conventional,FHA,VA Loan
- Road surface type: Dirt, Gravel
Price history
| Date | Event | Price |
|---|---|---|
| 7/5/2024 | Sold | -- |
Source: | ||
| 5/31/2024 | Pending sale | $635,000$206/sqft |
Source: | ||
| 5/29/2024 | Listed for sale | $635,000$206/sqft |
Source: | ||
Public tax history
| Year | Property taxes | Tax assessment |
|---|---|---|
| 2025 | $7,079 | $202,872 +61.2% |
| 2024 | -- | $125,815 +3% |
| 2023 | -- | $122,150 +3% |
Find assessor info on the county website
Neighborhood: Solar Village/Mid-Unser
Nearby schools
GreatSchools rating
- 5/10Puesta Del Sol Elementary SchoolGrades: K-5Distance: 2 mi
- 7/10Eagle Ridge Middle SchoolGrades: 6-8Distance: 1.9 mi
- 7/10Rio Rancho High SchoolGrades: 9-12Distance: 2.6 mi
Get a cash offer in 3 minutes
Find out how much your home could sell for in as little as 3 minutes with a no-obligation cash offer.
Estimated market value$619,400
Get a cash offer in 3 minutes
Find out how much your home could sell for in as little as 3 minutes with a no-obligation cash offer.
Estimated market value
$619,400
