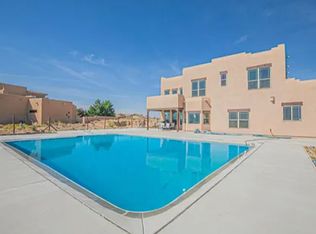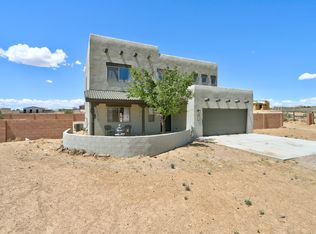Sold
Price Unknown
400 Albor Cir NE, Rio Rancho, NM 87124
4beds
3,307sqft
Single Family Residence
Built in 2007
1.47 Acres Lot
$748,900 Zestimate®
$--/sqft
$3,240 Estimated rent
Home value
$748,900
$696,000 - $809,000
$3,240/mo
Zestimate® history
Loading...
Owner options
Explore your selling options
What's special
Perched on 1.47 acres with jaw-dropping views of the Sandia Mountains! Backyard has cinder block walls, most custom homes in the same area have none. New Roof, stucco, and windows! Custom front gate. Landscaped. Once inside you'll notice the seller's attention to detail. Too many features to list! Venetian plaster, Central Vac system, Speaker system (inside and out), and custom kitchen cabinets. With a strong offer the seller will buy a new name matching brand fridge. a luxurious primary suite offers a spa-inspired bath with soaking tub, walk-in shower, and double vanities, all while having private patio access. Step outside to unwind under covered patios and take in the sweeping mountain and desert views around you! Oversized 3 car garage. Endless potential with the back side of the lot!
Zillow last checked: 8 hours ago
Listing updated: January 02, 2026 at 06:58am
Listed by:
The Venegas Group 505-591-0717,
Keller Williams Realty
Bought with:
NM Homegirls Team
NMHG
Source: SWMLS,MLS#: 1093053
Facts & features
Interior
Bedrooms & bathrooms
- Bedrooms: 4
- Bathrooms: 3
- Full bathrooms: 2
- 3/4 bathrooms: 1
Primary bedroom
- Level: Main
- Area: 254.8
- Dimensions: 18.2 x 14
Kitchen
- Level: Main
- Area: 264.1
- Dimensions: 19 x 13.9
Living room
- Level: Main
- Area: 359.79
- Dimensions: 17.9 x 20.1
Heating
- Central, Forced Air, Natural Gas, Radiant
Cooling
- Refrigerated
Appliances
- Included: Convection Oven, Dishwasher, Free-Standing Electric Range, Disposal, Range Hood
- Laundry: Washer Hookup, Electric Dryer Hookup, Gas Dryer Hookup
Features
- Beamed Ceilings, Bookcases, Bathtub, Separate/Formal Dining Room, Dual Sinks, Great Room, Kitchen Island, Multiple Living Areas, Main Level Primary, Pantry, Soaking Tub, Separate Shower, Central Vacuum
- Flooring: Carpet, Tile
- Windows: Low-Emissivity Windows, Vinyl
- Has basement: No
- Number of fireplaces: 3
- Fireplace features: Custom
Interior area
- Total structure area: 3,307
- Total interior livable area: 3,307 sqft
Property
Parking
- Total spaces: 3
- Parking features: Garage
- Garage spaces: 3
Features
- Levels: One
- Stories: 1
- Patio & porch: Covered, Patio
- Exterior features: Courtyard, Fully Fenced, Private Yard, Sprinkler/Irrigation
- Fencing: Wall
Lot
- Size: 1.47 Acres
- Features: Lawn, Landscaped, Sprinklers Automatic, Sprinklers Partial, Trees
Details
- Parcel number: R131686
- Zoning description: E-1
Construction
Type & style
- Home type: SingleFamily
- Property subtype: Single Family Residence
Materials
- Roof: Flat
Condition
- Resale
- New construction: No
- Year built: 2007
Utilities & green energy
- Sewer: Septic Tank
- Water: Public
- Utilities for property: Electricity Connected, Sewer Connected, Underground Utilities, Water Connected
Green energy
- Energy efficient items: Windows
- Energy generation: None
Community & neighborhood
Security
- Security features: Security System
Location
- Region: Rio Rancho
Other
Other facts
- Listing terms: Cash,Conventional,FHA,VA Loan
Price history
| Date | Event | Price |
|---|---|---|
| 1/2/2026 | Sold | -- |
Source: | ||
| 12/8/2025 | Pending sale | $749,000$226/sqft |
Source: | ||
| 10/16/2025 | Listed for sale | $749,000-4.6%$226/sqft |
Source: | ||
| 10/7/2025 | Listing removed | $785,000$237/sqft |
Source: | ||
| 6/29/2025 | Price change | $785,000-7.6%$237/sqft |
Source: | ||
Public tax history
| Year | Property taxes | Tax assessment |
|---|---|---|
| 2025 | $5,600 -0.2% | $162,477 +3% |
| 2024 | $5,613 +2.7% | $157,745 +3% |
| 2023 | $5,467 +2% | $153,151 +3% |
Find assessor info on the county website
Neighborhood: Solar Village/Mid-Unser
Nearby schools
GreatSchools rating
- 5/10Puesta Del Sol Elementary SchoolGrades: K-5Distance: 2.1 mi
- 7/10Eagle Ridge Middle SchoolGrades: 6-8Distance: 1.8 mi
- 7/10Rio Rancho High SchoolGrades: 9-12Distance: 2.4 mi
Get a cash offer in 3 minutes
Find out how much your home could sell for in as little as 3 minutes with a no-obligation cash offer.
Estimated market value$748,900
Get a cash offer in 3 minutes
Find out how much your home could sell for in as little as 3 minutes with a no-obligation cash offer.
Estimated market value
$748,900

