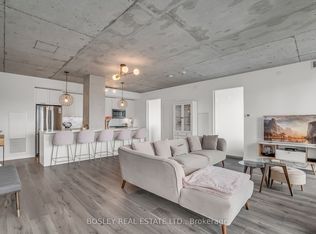Perched on the 21st floor of "The Ivory on Adelaide", this sun-soaked 1 bed+den is anything but standard. The den? It's not a nook - it's a proper room with a door, making it ideal as a second bedroom, home office, nursery, or guest suite. Bonus: with two full bathrooms, theres no fighting over the shower. Open-concept living keeps things airy, with floor-to-ceiling windows framing stunning downtown skyline views. However you wind down at the end of the day, the city's always in sight. Live where the action is: walk to St. Lawrence Market, George Brown College, the Distillery or the Financial District. Catch a streetcar on King, Queen, or Dundas. With a 99 Walk Score, 99 Bike Score, and a perfect 100 Transit Score, you're basically Toronto royalty. This property is for: the solo city dweller craving space, the couple who needs an extra room, a small family or two roommates who want their own washrooms. Modern finishes, unbeatable location, and flexible living options - this one checks all the boxes.
Apartment for rent
C$2,500/mo
400 Adelaide St E UNIT 2108, Toronto, ON M5A 4S3
2beds
Price may not include required fees and charges.
Apartment
Available now
-- Pets
Central air
Ensuite laundry
-- Parking
Natural gas, forced air
What's special
Open-concept livingFloor-to-ceiling windowsDowntown skyline viewsModern finishesExtra room
- 1 day
- on Zillow |
- -- |
- -- |
Travel times
Looking to buy when your lease ends?
Consider a first-time homebuyer savings account designed to grow your down payment with up to a 6% match & 4.15% APY.
Facts & features
Interior
Bedrooms & bathrooms
- Bedrooms: 2
- Bathrooms: 2
- Full bathrooms: 2
Heating
- Natural Gas, Forced Air
Cooling
- Central Air
Appliances
- Included: Dryer, Washer
- Laundry: Ensuite, In Hall, In Unit
Features
- Elevator, Primary Bedroom - Main Floor, View
Property
Parking
- Details: Contact manager
Features
- Exterior features: Balcony, Barbecue, Building Insurance included in rent, Building Maintenance included in rent, Common Elements included in rent, Community BBQ, Concierge, Concierge/Security, Elevator, Ensuite, Guest Suites, Gym, Heating included in rent, Heating system: Forced Air, Heating: Gas, In Hall, Lot Features: Public Transit, Open Balcony, Party Room/Meeting Room, Primary Bedroom - Main Floor, Public Transit, Security System, TSCC, View Type: Downtown, View Type: Skyline, Water included in rent
- Has view: Yes
- View description: City View
Construction
Type & style
- Home type: Apartment
- Property subtype: Apartment
Utilities & green energy
- Utilities for property: Water
Community & HOA
Community
- Features: Fitness Center
HOA
- Amenities included: Fitness Center
Location
- Region: Toronto
Financial & listing details
- Lease term: Contact For Details
Price history
Price history is unavailable.
Neighborhood: Moss Park
There are 2 available units in this apartment building
![[object Object]](https://photos.zillowstatic.com/fp/a163824618c5ab984caf4d3d1c2f988a-p_i.jpg)
