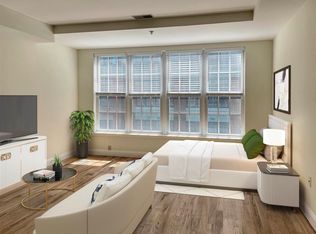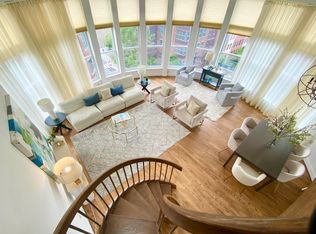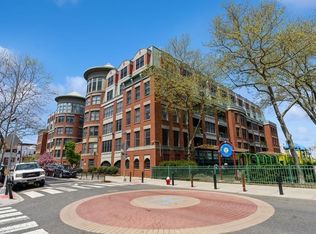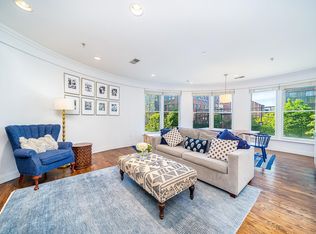Sold for $1,175,000 on 07/30/25
$1,175,000
400 9th St APT W6F, Hoboken, NJ 07030
2beds
1,341sqft
Condominium
Built in ----
-- sqft lot
$1,190,000 Zestimate®
$876/sqft
$5,632 Estimated rent
Home value
$1,190,000
$1.06M - $1.33M
$5,632/mo
Zestimate® history
Loading...
Owner options
Explore your selling options
What's special
Welcome to this sun-filled and spacious 2-bedroom + den, 2-bath residence located on the coveted top floor of The Columbus—one of Hoboken’s most sought-after elevator buildings. This corner unit is perfectly positioned to capture natural light throughout the day with 10 windows spanning southern and western exposures, offering panoramic views of downtown Hoboken and the Manhattan skyline. Enjoy beautiful sunsets from nearly every room. Inside, the open-concept layout is ideal for both everyday living and entertaining. The kitchen is outfitted with stainless steel appliances, granite countertops, and ample cabinetry, flowing seamlessly into a designated dining area and bright living space. The primary bedroom is generously sized and features a custom walk-in closet and a full en-suite bath for added privacy and comfort. The second bedroom is equally spacious, boasting two large closets, custom built-ins, and a queen-sized Murphy bed that maximizes versatility. A third room—perfectly suited as a home office, nursery, or guest space—adds flexibility to the floor plan. Additional home highlights include two full bathrooms, central air conditioning, in-unit washer and dryer, crown molding, hardwood floors, and upgraded lighting throughout. This home also includes a large deeded garage parking space. The Columbus offers residents a full suite of amenities including secure keyless entry, an elevator, a beautifully landscaped courtyard, and a fitness center complete with a Peloton bike. Located directly next to Columbus Park—with its playgrounds, tennis courts, and open green space—you’ll also enjoy easy access to NYC transit, Light Rail, Trader Joe’s, ShopRite, and the NY Waterway Ferry. All of Hoboken’s best dining, shopping, and recreation are just moments away. Don't miss this rare opportunity to own a top-floor corner unit in one of Hoboken’s premier communities.
Zillow last checked: 8 hours ago
Listing updated: August 01, 2025 at 04:57am
Listed by:
TODD MALOOF,
PRIME REAL ESTATE GROUP 201-792-4300
Bought with:
NON-MEMBER
Source: HCMLS,MLS#: 250012495
Facts & features
Interior
Bedrooms & bathrooms
- Bedrooms: 2
- Bathrooms: 2
- Full bathrooms: 2
Cooling
- Central Air
Appliances
- Included: Dishwasher, Microwave, Refrigerator, Washer/Dryer, Gas Oven
Features
- Flooring: Hardwood
Interior area
- Total structure area: 1,341
- Total interior livable area: 1,341 sqft
Property
Parking
- Parking features: 1 Car, Attached, Covered
Details
- Parcel number: 0500149000000001C0W6F
Construction
Type & style
- Home type: Condo
- Architectural style: Multi Level
- Property subtype: Condominium
Materials
- Brick
Community & neighborhood
Community
- Community features: Elevator, Fitness Center
Location
- Region: Hoboken
HOA & financial
Other financial information
- Additional fee information: Monthly Maintenance Fee: $555
Price history
| Date | Event | Price |
|---|---|---|
| 7/30/2025 | Sold | $1,175,000+1.4%$876/sqft |
Source: HCMLS #250012495 | ||
| 6/19/2025 | Listed for sale | $1,159,000+36.4%$864/sqft |
Source: HCMLS #250012495 | ||
| 2/10/2020 | Sold | $850,000-1.7%$634/sqft |
Source: HCMLS #190023730 | ||
| 1/3/2020 | Pending sale | $865,000$645/sqft |
Source: PRIME REAL ESTATE GROUP #190023730 | ||
| 12/13/2019 | Price change | $865,000-1.7%$645/sqft |
Source: PRIME REAL ESTATE GROUP #190023730 | ||
Public tax history
| Year | Property taxes | Tax assessment |
|---|---|---|
| 2024 | $10,790 +8.4% | $611,000 |
| 2023 | $9,953 +1.8% | $611,000 |
| 2022 | $9,776 | $611,000 |
Find assessor info on the county website
Neighborhood: 07030
Nearby schools
GreatSchools rating
- 6/10Joseph F Brandt No 2Grades: K-5Distance: 0.2 mi
- 5/10Hoboken Middle SchoolGrades: 6-8Distance: 0.5 mi
- 5/10Hoboken High SchoolGrades: 9-12Distance: 0.1 mi

Get pre-qualified for a loan
At Zillow Home Loans, we can pre-qualify you in as little as 5 minutes with no impact to your credit score.An equal housing lender. NMLS #10287.
Sell for more on Zillow
Get a free Zillow Showcase℠ listing and you could sell for .
$1,190,000
2% more+ $23,800
With Zillow Showcase(estimated)
$1,213,800


