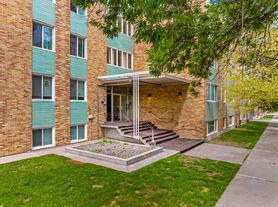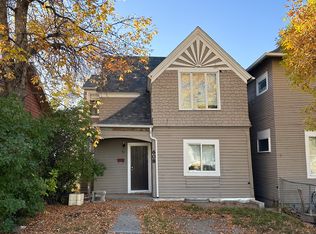This fully furnished property offers comfort, flexibility, and plenty of space to spread out. With 5 furnished bedrooms, including a unique main-level bedroom/TV room with its own front entrance, the home is perfect for families, traveling professionals, or groups. The main-level bedroom features a full bed, sofa bed, and a large wall-mounted TV, making it a versatile space for sleeping, relaxing, or entertaining.
Enjoy fast, reliable internet, a spacious living area, and a central location near downtown Great Falls. Available for flexible mid-term rental stays.
Pet friendly! Small dogs and cats are welcome with an additional pet fee.
Monthly Rent: $3400
Refundable Security Deposit: $3400+ $250/pet
Pets allowed
$35/pet per month per pet
Utilities are Included
$125 Flat rate for internet
All Red Door Property Management residents are enrolled in the Resident Benefits Package (RBP) for $30/month which includes credit building to help boost the resident's credit score with timely rent payments, HVAC air filter delivery (for applicable properties), move-in concierge service making utility connection and home service setup a breeze during your move-in, our best-in-class resident rewards program, on-demand pest control, and much more! More details upon application.
Disclaimer: No Viewing Fees
Please be aware that there are no charges to set up viewings for our vacancies. If anyone requests payment for arranging a viewing, it is a scam. Report such incidents immediately.
House for rent
$2,900/mo
400 6th Ave N, Great Falls, MT 59401
5beds
--sqft
Price may not include required fees and charges.
Single family residence
Available Wed Nov 12 2025
Cats, dogs OK
-- A/C
In unit laundry
-- Parking
-- Heating
What's special
Fully furnished property
- 59 days |
- -- |
- -- |
Travel times
Facts & features
Interior
Bedrooms & bathrooms
- Bedrooms: 5
- Bathrooms: 3
- Full bathrooms: 2
- 1/2 bathrooms: 1
Appliances
- Included: Dishwasher, Dryer, Microwave, Oven, Stove, Washer
- Laundry: In Unit
Features
- Attic: Yes
Property
Parking
- Details: Contact manager
Features
- Exterior features: Utilities fee required, espresso machine
Details
- Parcel number: 02301501313170000
Construction
Type & style
- Home type: SingleFamily
- Property subtype: Single Family Residence
Community & HOA
Location
- Region: Great Falls
Financial & listing details
- Lease term: Contact For Details
Price history
| Date | Event | Price |
|---|---|---|
| 10/7/2025 | Price change | $2,900-14.7% |
Source: Zillow Rentals | ||
| 8/29/2025 | Listed for rent | $3,400 |
Source: Zillow Rentals | ||
| 10/14/2022 | Sold | -- |
Source: | ||
| 9/13/2022 | Pending sale | $439,000 |
Source: | ||
| 6/27/2022 | Price change | $439,000-4.4% |
Source: | ||

