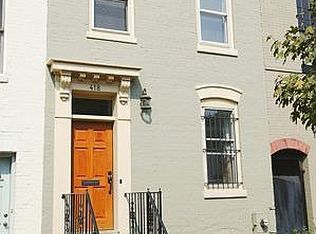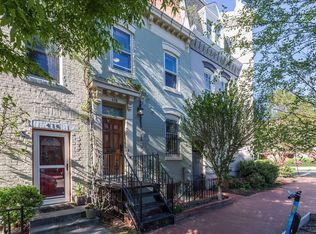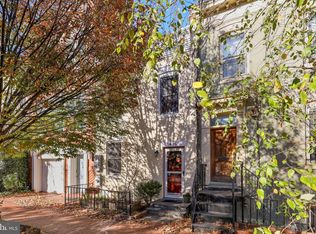Welcome to 400 5th Street NE, Washington, DC 20002. La Maison Colline offers one rare, exciting opportunity to own a beautifully renovated income property in the heart of Capitol Hill. Currently successful as four executive-stay suites, this carefully restored Victorian home has an existing clientele and is a neighborhood landmark. It is zoned R4 for Residential, Conversion, and Multi-Family, with a Certificate of Occupancy for 4 units and the ability to expand. THE SUITES The four executive suites are both elegantly and comfortably appointed. Antique elements in the spacious suites exist in concert with modern fixtures that make the home feel like new. Fully restored architectural details, natural materials and warm colors make keep guests returning time after time. Potential expansion is possible by underpinning and extending the unfinished basement. Furnishings are available for purchase but are not included in list price. AMENITIES In-suite bathroom(s) Kitchens outfitted with service for 4 (at least), pots, pans, etc. Appliances include side-by-side refrigerator with ice/water dispenser, range/oven, over range microwave, dishwasher, disposal, coffee maker & toaster. The 2 & 3 bedroom suites have room for dining tables with seating for 4 to 6. Front loading washer & dryer in-suite. Each suite has individual climate control and is individually metered for gas & electric. Heat is Radiators (gas) and AC is Central (Electric). Suite A: 1 BR/1 BA Suite A offers one bedroom and one full bath. Exposed brick walls, a built-in armoire with antique doors, and antique doors on the bedroom closets define the character of this suite. These features are complemented by the cherry cabinets, granite countertop and honed marble backsplash in the kitchen, and you’ll love the marble floor in the bathroom, and marble and glass accented tub surround. Suite B: 3 BR/2 BA Suite B is a 2-story unit with a spiral staircase, offering a gas fireplace, built-in bookcase, exposed brick walls, and dining room for four to six. The kitchen has cherry cabinets, granite countertop and honed marble backsplash. The two bathrooms have marble floors and marble/slate/glass tile tub surround. Three bedrooms make this a perfect family rental or owner-occupied unit. Suite C: 1 BR/1 BA A gas fireplace is the focal point of Suite C’s bedroom. The living room has a built-in armoire/entertainment cabinet with antique doors and room for bistro seating for two. The kitchen has cherry cabinets, granite countertop, and tumbled marble backsplash. Bathroom has marble floor and wainscoting with glass tile accents. Suite D: 2 BR/2 BA Suite D lets the outdoors in with a balcony and a stained-glass skylight. The built-in window seat creates a generous dining area for six to eight. The kitchen has cherry cabinets, granite countertop and honed marble backsplash. The two bathrooms have marble floors and marble/ceramic/glass tile. FINANCIAL INFORMATION: Gross Monthly Rents: $14,100 Net Operating Income: $263,952 Annual Gross Income: $338,400 The 12-month average utility expenses (March 2010 to March 2011) were the following: Gas $406 Electric $330 Water & Sewer $50 The legal address of the property is 420 D Street NE, Washington, DC 20002. Property taxes for 2010 were $10,558. PRICE: $1,695,000 All information deemed reliable but not guaranteed. Neighborhood Description LOCATION The location just doesn’t get much better. Four blocks from the US Capitol Complex (including Supreme Court), Library of Congress & H Street/Atlas District; 3 blocks to Union Station (Metro, AMTRAK, Regional/Commuter Rail); and one block from both Stanton Park and Massachusetts Avenue's Restaurant Row, everything you or your guests could want – transportation, retail and an international variety of dining choices – is within minutes from the front door. The property is in bounds for top Capitol Hill schools, Peabody and Watkins ES as well as Stuart-Hobson MS. T
This property is off market, which means it's not currently listed for sale or rent on Zillow. This may be different from what's available on other websites or public sources.


