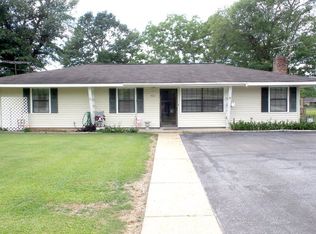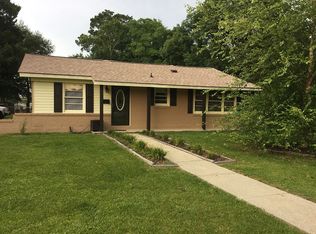Sold for $116,500 on 11/15/23
$116,500
400 5th Ave, Atmore, AL 36502
3beds
1,435sqft
Single Family Residence
Built in 1958
0.36 Acres Lot
$144,400 Zestimate®
$81/sqft
$1,400 Estimated rent
Home value
$144,400
$127,000 - $160,000
$1,400/mo
Zestimate® history
Loading...
Owner options
Explore your selling options
What's special
Charming brick home located in heart of Atmore, AL! This 3/1.5 design with over 1,435 sq. ft. is waiting for you! The spacious, corner lot features a fenced in yard with a detached storage building and lean-to. Enjoy cool summer evenings from the covered back porch. The Roof, HVAC, Windows, and Wiring have been updated in the last few years giving you peace of mind. The kitchen includes a built in pantry and ample space for a coffee bar or island! Not only does this home have a traditional living room, but also a large den that is perfect for family gatherings on those special game days. The bonus room adjacent to the den would be the perfect office or play room! Located within minutes from downtown and local sports fields there is no better place to be. With just a few cosmetic updates this is the property you have been looking for! Give us a call to set up your personal tour today!
Zillow last checked: 8 hours ago
Listing updated: November 15, 2023 at 01:52pm
Listed by:
David Dobson 850-637-4227,
SOUTHERN REAL ESTATE,
Debbie Rowell 251-294-6999,
SOUTHERN REAL ESTATE
Bought with:
David Dobson
SOUTHERN REAL ESTATE
Source: PAR,MLS#: 626028
Facts & features
Interior
Bedrooms & bathrooms
- Bedrooms: 3
- Bathrooms: 2
- Full bathrooms: 1
- 1/2 bathrooms: 1
Primary bedroom
- Level: First
- Area: 131.25
- Dimensions: 12.5 x 10.5
Bedroom
- Level: First
- Area: 100
- Dimensions: 10 x 10
Bedroom 1
- Level: First
- Area: 100
- Dimensions: 10 x 10
Kitchen
- Level: First
- Area: 212.5
- Dimensions: 17 x 12.5
Living room
- Level: First
- Area: 195
- Dimensions: 13 x 15
Office
- Level: First
- Area: 75
- Dimensions: 7.5 x 10
Heating
- Heat Pump, Central
Cooling
- Heat Pump, Central Air, Ceiling Fan(s)
Appliances
- Included: Electric Water Heater, Refrigerator
- Laundry: Inside, W/D Hookups, Laundry Room
Features
- Ceiling Fan(s)
- Flooring: Vinyl, Carpet, Laminate
- Windows: Blinds
- Has basement: No
Interior area
- Total structure area: 1,435
- Total interior livable area: 1,435 sqft
Property
Parking
- Parking features: Driveway, Front Entrance
- Has uncovered spaces: Yes
Features
- Levels: One
- Stories: 1
- Patio & porch: Porch
- Pool features: None
- Fencing: Back Yard
Lot
- Size: 0.36 Acres
- Dimensions: 96x164
- Features: Central Access
Details
- Parcel number: 2609294008001.000
- Zoning description: City,Res Single
Construction
Type & style
- Home type: SingleFamily
- Architectural style: Traditional
- Property subtype: Single Family Residence
Materials
- Brick, Frame
- Foundation: Slab
- Roof: Metal
Condition
- Resale
- New construction: No
- Year built: 1958
Utilities & green energy
- Electric: Circuit Breakers
- Sewer: Public Sewer
- Water: Public
Green energy
- Energy efficient items: Heat Pump
Community & neighborhood
Location
- Region: Atmore
- Subdivision: None
HOA & financial
HOA
- Has HOA: No
- Services included: None
Other
Other facts
- Road surface type: Paved
Price history
| Date | Event | Price |
|---|---|---|
| 11/15/2023 | Sold | $116,500+3.6%$81/sqft |
Source: | ||
| 9/27/2023 | Pending sale | $112,500$78/sqft |
Source: | ||
| 9/16/2023 | Listed for sale | $112,500$78/sqft |
Source: | ||
| 8/28/2023 | Pending sale | $112,500$78/sqft |
Source: | ||
| 8/21/2023 | Listed for sale | $112,500$78/sqft |
Source: | ||
Public tax history
| Year | Property taxes | Tax assessment |
|---|---|---|
| 2024 | $524 -6.8% | $10,480 -6.8% |
| 2023 | $562 +23.5% | $11,240 +31.9% |
| 2022 | $455 +7.6% | $8,520 +0.7% |
Find assessor info on the county website
Neighborhood: 36502
Nearby schools
GreatSchools rating
- 7/10Rachel Patterson Elementary SchoolGrades: PK-3Distance: 1.3 mi
- 7/10Escambia Co Middle SchoolGrades: 4-8Distance: 2.1 mi
- 1/10Escambia Co High SchoolGrades: 9-12Distance: 0.7 mi
Schools provided by the listing agent
- Elementary: Local School In County
- Middle: LOCAL SCHOOL IN COUNTY
- High: Local School In County
Source: PAR. This data may not be complete. We recommend contacting the local school district to confirm school assignments for this home.

Get pre-qualified for a loan
At Zillow Home Loans, we can pre-qualify you in as little as 5 minutes with no impact to your credit score.An equal housing lender. NMLS #10287.
Sell for more on Zillow
Get a free Zillow Showcase℠ listing and you could sell for .
$144,400
2% more+ $2,888
With Zillow Showcase(estimated)
$147,288
