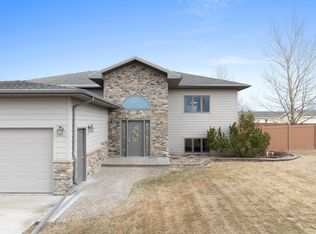Make this home yours!! Built by local builder Precision Plus, this one owner home offers 5 bedrooms, 3 full bathrooms & a 3 car garage (heated, insulated & sheet rocked). The upper level has 10ft vaulted ceilings, 1576 sq ft and is an open concept kitchen, dining to living room area. The kitchen boasts a large island to gather, staggered cabinets with convenient pull out drawers, a 7ft cabinet pantry (also with pull out drawers), & an abundance of space! The master suite is located on the upper level with an ensuite full master bath & walk in closet. Across the hall is bedroom #2 and a full bath. Rounding out the upper level is a large laundry room with utility sink! The daylight basement is also 1576 sq ft and has a crawl space under the stairs for extra storage, mechanical room (with a 100 gallon hot water heater), a huge family room with a surround sound ceiling speaker system and gas fireplace, another full bath and 3 more large bedrooms with 6ft closets! The garage holds 3 full sized vehicles, has 2 electric heaters, insulated, sheet rocked, hot & cold spigot, and a floor drain. Garage shelving will stay with the property. Outside you will find a manicured front and backyard with underground sprinklers, stamped curbing & landscaping surrounding the home. There is a 10x10 deck off the dining room sliding glass door & an outdoor play set that will convey with the home. Call an agent today to see this property! The seller is a licensed real estate agent in the state of North Dakota.
This property is off market, which means it's not currently listed for sale or rent on Zillow. This may be different from what's available on other websites or public sources.

