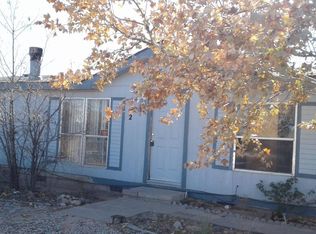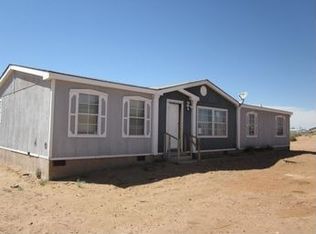Sold
Price Unknown
400 10th Ave SW, Rio Rancho, NM 87124
4beds
1,680sqft
Manufactured Home, Single Family Residence
Built in 2025
0.5 Acres Lot
$363,600 Zestimate®
$--/sqft
$1,940 Estimated rent
Home value
$363,600
$331,000 - $400,000
$1,940/mo
Zestimate® history
Loading...
Owner options
Explore your selling options
What's special
Welcome to your dream home!This stunning brand new 2025, 4 bedroom and 2 bath home nestled on a spacious half acre lot in Rio Rancho. Discover modern living with an open concept living area and abundant natural light, with a beautiful gourmet kitchen featuring new stainless steel appliances and modern interior. New flooring through out the entire house. Lounge cool with refrigerated air! This property offers a unique opportunity to enjoy both comfort and nature with outdoor exploration and all the new adventures that await! Home is located just a few minutes away from Unser and Southern, it offers many close by amenities.
Zillow last checked: 8 hours ago
Listing updated: August 18, 2025 at 09:55pm
Listed by:
Heidy Alexandra Gracia Sandoval 505-639-0403,
Southwest Realty
Bought with:
Heidy Alexandra Gracia Sandoval, 53286
Southwest Realty
Source: SWMLS,MLS#: 1084177
Facts & features
Interior
Bedrooms & bathrooms
- Bedrooms: 4
- Bathrooms: 2
- Full bathrooms: 1
- 3/4 bathrooms: 1
Primary bedroom
- Level: Main
- Area: 172.72
- Dimensions: 13.6 x 12.7
Bedroom 2
- Level: Main
- Area: 121.92
- Dimensions: 12.7 x 9.6
Bedroom 3
- Level: Main
- Area: 121.92
- Dimensions: 12.7 x 9.6
Bedroom 4
- Level: Main
- Area: 121.92
- Dimensions: 12.7 x 9.6
Kitchen
- Level: Main
- Area: 161.29
- Dimensions: 12.7 x 12.7
Living room
- Level: Main
- Area: 224.79
- Dimensions: 17.7 x 12.7
Heating
- Central, Forced Air
Cooling
- Refrigerated
Appliances
- Included: Dishwasher, Free-Standing Gas Range, Refrigerator
- Laundry: Gas Dryer Hookup, Washer Hookup, Dryer Hookup, ElectricDryer Hookup
Features
- Jack and Jill Bath, Main Level Primary, Walk-In Closet(s)
- Flooring: Laminate
- Windows: Sliding
- Has basement: No
- Has fireplace: No
Interior area
- Total structure area: 1,680
- Total interior livable area: 1,680 sqft
Property
Parking
- Total spaces: 2
- Parking features: Detached, Garage
- Garage spaces: 2
Accessibility
- Accessibility features: None
Features
- Levels: One
- Stories: 1
- Exterior features: Fence, Private Entrance
- Fencing: Back Yard
Lot
- Size: 0.50 Acres
- Features: Trees
Details
- Parcel number: 1008068482266
- Zoning description: R-1
Construction
Type & style
- Home type: MobileManufactured
- Architectural style: Mobile Home
- Property subtype: Manufactured Home, Single Family Residence
Materials
- Frame
- Foundation: Brick/Mortar, Concrete Perimeter, Permanent, Slab
- Roof: Shingle
Condition
- New Construction
- New construction: Yes
- Year built: 2025
Details
- Builder model: CMH Epic Expedition
- Builder name: Clayton Moblie Homes
Utilities & green energy
- Sewer: Septic Tank
- Water: Public
- Utilities for property: Electricity Connected, Natural Gas Connected, Water Connected
Green energy
- Energy generation: None
Community & neighborhood
Security
- Security features: Smoke Detector(s)
Location
- Region: Rio Rancho
Other
Other facts
- Body type: Double Wide
- Listing terms: Cash,Conventional,FHA,VA Loan
Price history
| Date | Event | Price |
|---|---|---|
| 8/18/2025 | Sold | -- |
Source: | ||
| 6/21/2025 | Pending sale | $365,000$217/sqft |
Source: | ||
| 5/23/2025 | Price change | $365,000-1.4%$217/sqft |
Source: | ||
| 5/17/2025 | Listed for sale | $370,000$220/sqft |
Source: | ||
Public tax history
| Year | Property taxes | Tax assessment |
|---|---|---|
| 2025 | $68 -1.7% | $2,593 |
| 2024 | $69 -14.7% | $2,593 |
| 2023 | $81 -0.2% | $2,593 |
Find assessor info on the county website
Neighborhood: Rio Rancho Estates
Nearby schools
GreatSchools rating
- 5/10Puesta Del Sol Elementary SchoolGrades: K-5Distance: 1 mi
- 7/10Eagle Ridge Middle SchoolGrades: 6-8Distance: 4.3 mi
- 7/10Rio Rancho High SchoolGrades: 9-12Distance: 4.7 mi
Get a cash offer in 3 minutes
Find out how much your home could sell for in as little as 3 minutes with a no-obligation cash offer.
Estimated market value$363,600
Get a cash offer in 3 minutes
Find out how much your home could sell for in as little as 3 minutes with a no-obligation cash offer.
Estimated market value
$363,600

