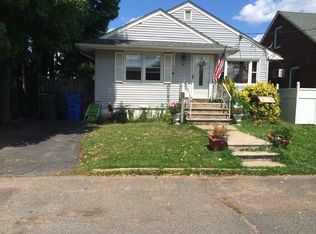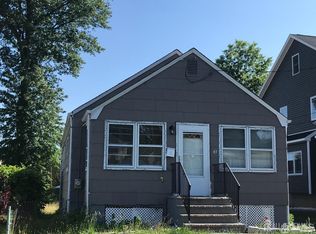Sold for $600,000 on 05/10/24
$600,000
40 Wright St, Iselin, NJ 08830
2beds
792sqft
Single Family Residence
Built in 1945
10,001.38 Square Feet Lot
$-- Zestimate®
$758/sqft
$2,491 Estimated rent
Home value
Not available
Estimated sales range
Not available
$2,491/mo
Zestimate® history
Loading...
Owner options
Explore your selling options
What's special
THE SELLER HAS ACCEPTED AN OFFER ________________________________________________________________________________________________________________ You cannot go wrong when you purchase this property on Wright Street in the Iselin section of Woodbridge Township. There is potential galore for anyone who has the vision and the wherewithal to develop this property to it's highest and best use. This home is located on a 100 x 100 single lot. It is also in a R-6 zone. The existing house can be remodeled and with a possible subdivision, the created empty lot may be ripe for development with the proper variances. No guarantees, and the seller will not be responsible to do any repairs or offer any concessions for repairs. The buyer is responsible for any and all municipal inspections, approvals, subdivisions and variances. Description of the existing house is based on 3rd party information.
Zillow last checked: 8 hours ago
Listing updated: November 16, 2025 at 10:34pm
Listed by:
JUDITH DUFFY,
RE/MAX SELECT 732-573-4660
Source: All Jersey MLS,MLS#: 2354131M
Facts & features
Interior
Bedrooms & bathrooms
- Bedrooms: 2
- Bathrooms: 1
- Full bathrooms: 1
Dining room
- Features: Living Dining Combo
Kitchen
- Features: Not Eat-in Kitchen
Basement
- Area: 0
Heating
- Radiant
Cooling
- See Remarks
Appliances
- Included: See Remarks, Gas Water Heater
Features
- 2 Bedrooms, Attic, None
- Flooring: Carpet, Wood
- Basement: Partially Finished, Exterior Entry
- Has fireplace: No
Interior area
- Total structure area: 792
- Total interior livable area: 792 sqft
Property
Parking
- Total spaces: 2
- Parking features: 2 Car Width, Detached
- Garage spaces: 2
- Has uncovered spaces: Yes
Features
- Levels: One
- Stories: 1
Lot
- Size: 10,001 sqft
- Dimensions: 100X100
- Features: Level, Near Shopping, Near Train
Details
- Parcel number: 25004480400165
- Zoning: R-6
Construction
Type & style
- Home type: SingleFamily
- Architectural style: Ranch
- Property subtype: Single Family Residence
Materials
- Roof: Asphalt
Condition
- Year built: 1945
Utilities & green energy
- Gas: Natural Gas
- Sewer: Public Sewer
- Water: Public
- Utilities for property: Electricity Connected, Natural Gas Connected
Community & neighborhood
Location
- Region: Iselin
Other
Other facts
- Ownership: Fee Simple
Price history
| Date | Event | Price |
|---|---|---|
| 8/23/2025 | Listing removed | $1,449,999$1,831/sqft |
Source: | ||
| 5/15/2025 | Price change | $1,449,9990%$1,831/sqft |
Source: | ||
| 8/22/2024 | Listed for sale | $1,450,000+141.7%$1,831/sqft |
Source: | ||
| 5/10/2024 | Sold | $600,000+20%$758/sqft |
Source: | ||
| 3/28/2024 | Contingent | $499,900$631/sqft |
Source: | ||
Public tax history
| Year | Property taxes | Tax assessment |
|---|---|---|
| 2024 | $7,806 +2.2% | $67,100 |
| 2023 | $7,637 +2.6% | $67,100 |
| 2022 | $7,445 +0.8% | $67,100 |
Find assessor info on the county website
Neighborhood: 08830
Nearby schools
GreatSchools rating
- 8/10Oak Tree Road Elementary SchoolGrades: K-5Distance: 0.1 mi
- 5/10Iselin Middle SchoolGrades: 6-8Distance: 1 mi
- 6/10John F Kennedy Memorial High SchoolGrades: 9-12Distance: 1 mi

Get pre-qualified for a loan
At Zillow Home Loans, we can pre-qualify you in as little as 5 minutes with no impact to your credit score.An equal housing lender. NMLS #10287.

