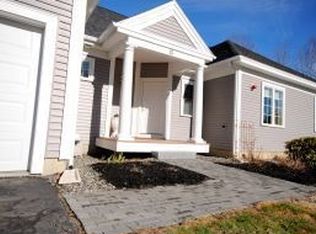Closed
Listed by:
Eric Hall,
Red Post Realty 603-760-7436,
Bianca Mutch,
Red Post Realty
Bought with: KW Coastal and Lakes & Mountains Realty/Portsmouth
$530,000
40 Worthen Road, Durham, NH 03824
2beds
1,264sqft
Condominium
Built in 2014
-- sqft lot
$543,600 Zestimate®
$419/sqft
$2,605 Estimated rent
Home value
$543,600
$489,000 - $603,000
$2,605/mo
Zestimate® history
Loading...
Owner options
Explore your selling options
What's special
Welcome to the highly sought-after 55+ community at Spruce Woods! This serene, private ranch-style home at the back of the development features a welcoming covered front porch. Inside, the spacious open-concept floor plan is filled with natural light and boasts a cozy gas fireplace in the living room and an eat-in kitchen, perfect for entertaining. The home includes 2 bedrooms and 2 bathrooms, offering plenty of space for comfort and privacy. Convenient laundry and utility closet make household chores a breeze. Enjoy year-round outdoor living on the screened-in back porch with views of conservation land and direct trail access into the Oyster River Forest. Additionally, a walkout basement provides extra space for storage or future expansion. Just 2 miles from downtown Durham, this home offers the perfect blend of tranquility and convenience. Experience the best of 55+ living—schedule your tour today!
Zillow last checked: 8 hours ago
Listing updated: June 20, 2024 at 10:19am
Listed by:
Eric Hall,
Red Post Realty 603-760-7436,
Bianca Mutch,
Red Post Realty
Bought with:
Molly DiSalvo
KW Coastal and Lakes & Mountains Realty/Portsmouth
Source: PrimeMLS,MLS#: 4997856
Facts & features
Interior
Bedrooms & bathrooms
- Bedrooms: 2
- Bathrooms: 2
- Full bathrooms: 1
- 3/4 bathrooms: 1
Heating
- Propane, Forced Air
Cooling
- Central Air
Appliances
- Included: Dishwasher, Dryer, Microwave, Electric Range, Refrigerator, Washer
- Laundry: 1st Floor Laundry
Features
- Ceiling Fan(s), Hearth, Kitchen Island, Walk-In Closet(s)
- Flooring: Hardwood, Tile
- Basement: Concrete,Concrete Floor,Interior Stairs,Unfinished,Walkout,Interior Access,Exterior Entry,Walk-Out Access
- Has fireplace: Yes
- Fireplace features: Gas
Interior area
- Total structure area: 3,214
- Total interior livable area: 1,264 sqft
- Finished area above ground: 1,264
- Finished area below ground: 0
Property
Parking
- Total spaces: 2
- Parking features: Paved, Driveway, Garage, Off Street
- Garage spaces: 2
- Has uncovered spaces: Yes
Features
- Levels: One
- Stories: 1
- Patio & porch: Covered Porch, Screened Porch
- Exterior features: Garden
Lot
- Features: Condo Development, Abuts Conservation, Near Paths, Near Shopping, Neighborhood
Details
- Parcel number: DRHMM13B14L1415
- Zoning description: RB
- Other equipment: Sprinkler System, Standby Generator
Construction
Type & style
- Home type: Condo
- Architectural style: Ranch
- Property subtype: Condominium
Materials
- Vinyl Siding
- Foundation: Concrete
- Roof: Shingle
Condition
- New construction: No
- Year built: 2014
Utilities & green energy
- Electric: Circuit Breakers
- Sewer: Community
- Utilities for property: Cable Available, Propane, Underground Utilities
Community & neighborhood
Security
- Security features: Smoke Detector(s)
Location
- Region: Durham
HOA & financial
Other financial information
- Additional fee information: Fee: $450
Price history
| Date | Event | Price |
|---|---|---|
| 6/18/2024 | Sold | $530,000+6.9%$419/sqft |
Source: | ||
| 6/4/2024 | Contingent | $495,900$392/sqft |
Source: | ||
| 5/29/2024 | Listed for sale | $495,900$392/sqft |
Source: | ||
Public tax history
| Year | Property taxes | Tax assessment |
|---|---|---|
| 2024 | $8,128 | $293,100 |
| 2023 | $8,128 | $293,100 |
| 2022 | $8,128 | $293,100 |
Find assessor info on the county website
Neighborhood: 03824
Nearby schools
GreatSchools rating
- 8/10Oyster River Middle SchoolGrades: 5-8Distance: 2 mi
- 10/10Oyster River High SchoolGrades: 9-12Distance: 2.3 mi
- 8/10Mast Way SchoolGrades: K-4Distance: 2.5 mi
Schools provided by the listing agent
- District: Oyster River Cooperative
Source: PrimeMLS. This data may not be complete. We recommend contacting the local school district to confirm school assignments for this home.
Get a cash offer in 3 minutes
Find out how much your home could sell for in as little as 3 minutes with a no-obligation cash offer.
Estimated market value$543,600
Get a cash offer in 3 minutes
Find out how much your home could sell for in as little as 3 minutes with a no-obligation cash offer.
Estimated market value
$543,600
