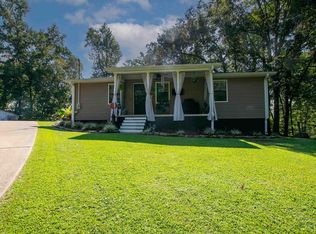Very private location but convenient to Birmingham. Just inside Blount County so no Jefferson County regulations to deal with. 3 bedroom 2 bath. Open living room and kitchen. Living room has vaulted ceiling and rock fireplace. 1 room and half bath finished in basement. Deck on front and rear.
This property is off market, which means it's not currently listed for sale or rent on Zillow. This may be different from what's available on other websites or public sources.


