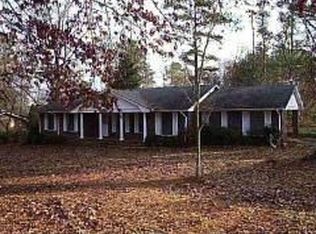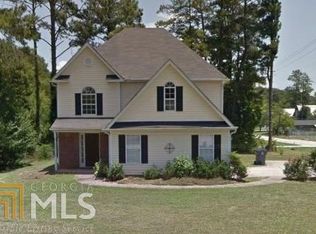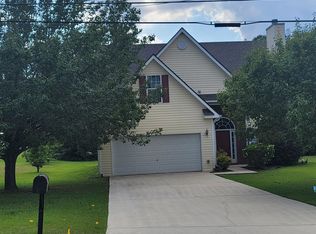Closed
$265,000
40 Woolsey Rd, Hampton, GA 30228
3beds
1,498sqft
Single Family Residence
Built in 2001
0.81 Acres Lot
$276,600 Zestimate®
$177/sqft
$1,862 Estimated rent
Home value
$276,600
$263,000 - $290,000
$1,862/mo
Zestimate® history
Loading...
Owner options
Explore your selling options
What's special
Beautiful well maintained and updated home. This home has been well loved and cared for. The owner has taken pride in the home and looks just like a new construction. This home boasts high ceilings in entry, dining, and great room. All new LVP flooring, new roof, water heater and HVAC all within the last 1-3 years. The covered back porch is a great place to have your morning coffee. Part of the back yard is fenced in. The 3 bed 2 bath home is a split bedroom plan with the two secondary bedrooms and bath on one end of the home and the primary bedroom and bath on the other end of the home. The primary bedroom is large with trey ceilings. and the primary bath has a nice soaking tub, separate shower, and large closet. This home seems larger than the almost 1500 sq ft. There is nothing to do other than move into the home. It is ready for the buyer. This home does come with a 1 year HSA home warranty. All showings must make an appointment and provide a prequalification letter before showing. No exceptions. This property does have an alarm system. This property qualifies for a lease purchase through Home Partners of America, FHA Trio, Divvy, Pathway. The seller will NOT do a lease purchase. Pictures will be uploaded on Friday
Zillow last checked: 8 hours ago
Listing updated: April 28, 2023 at 02:22pm
Listed by:
Tonya L Boyd 615-477-2086,
AREA
Bought with:
Elliott Phillips, 357799
Keller Williams Realty Atl. Partners
Source: GAMLS,MLS#: 20111413
Facts & features
Interior
Bedrooms & bathrooms
- Bedrooms: 3
- Bathrooms: 2
- Full bathrooms: 2
- Main level bathrooms: 2
- Main level bedrooms: 3
Dining room
- Features: Separate Room
Heating
- Natural Gas, Central
Cooling
- Electric, Ceiling Fan(s), Central Air
Appliances
- Included: Gas Water Heater, Dishwasher, Oven/Range (Combo)
- Laundry: Mud Room
Features
- Tray Ceiling(s), High Ceilings, Double Vanity, Entrance Foyer, Soaking Tub, Separate Shower, Walk-In Closet(s), Master On Main Level, Split Bedroom Plan
- Flooring: Carpet, Laminate
- Basement: None
- Attic: Pull Down Stairs
- Number of fireplaces: 1
- Fireplace features: Family Room, Factory Built
Interior area
- Total structure area: 1,498
- Total interior livable area: 1,498 sqft
- Finished area above ground: 1,498
- Finished area below ground: 0
Property
Parking
- Total spaces: 2
- Parking features: Attached, Garage Door Opener, Garage
- Has attached garage: Yes
Features
- Levels: One
- Stories: 1
- Fencing: Back Yard,Chain Link
Lot
- Size: 0.81 Acres
- Features: Level, Open Lot
Details
- Parcel number: 022B01042000
Construction
Type & style
- Home type: SingleFamily
- Architectural style: Ranch
- Property subtype: Single Family Residence
Materials
- Brick, Vinyl Siding
- Roof: Composition
Condition
- Resale
- New construction: No
- Year built: 2001
Details
- Warranty included: Yes
Utilities & green energy
- Sewer: Public Sewer
- Water: Public
- Utilities for property: Underground Utilities, Cable Available, Electricity Available, High Speed Internet, Natural Gas Available, Phone Available
Community & neighborhood
Community
- Community features: None
Location
- Region: Hampton
- Subdivision: Hampton Ridge
HOA & financial
HOA
- Has HOA: No
- Services included: None
Other
Other facts
- Listing agreement: Exclusive Right To Sell
- Listing terms: Cash,Conventional,FHA,Lease Purchase,VA Loan
Price history
| Date | Event | Price |
|---|---|---|
| 4/27/2023 | Sold | $265,000-1.8%$177/sqft |
Source: | ||
| 3/27/2023 | Pending sale | $269,900$180/sqft |
Source: | ||
| 3/24/2023 | Listed for sale | $269,900$180/sqft |
Source: | ||
Public tax history
| Year | Property taxes | Tax assessment |
|---|---|---|
| 2024 | $3,256 +411.6% | $106,000 +2.4% |
| 2023 | $637 -20.9% | $103,520 +30% |
| 2022 | $804 +79.8% | $79,640 +22.4% |
Find assessor info on the county website
Neighborhood: 30228
Nearby schools
GreatSchools rating
- 4/10Hampton Elementary SchoolGrades: PK-5Distance: 0.7 mi
- 4/10Hampton Middle SchoolGrades: 6-8Distance: 2.7 mi
- 4/10Hampton High SchoolGrades: 9-12Distance: 2.3 mi
Schools provided by the listing agent
- Elementary: Hampton Elementary
- Middle: Hampton
- High: Wade Hampton
Source: GAMLS. This data may not be complete. We recommend contacting the local school district to confirm school assignments for this home.
Get a cash offer in 3 minutes
Find out how much your home could sell for in as little as 3 minutes with a no-obligation cash offer.
Estimated market value$276,600
Get a cash offer in 3 minutes
Find out how much your home could sell for in as little as 3 minutes with a no-obligation cash offer.
Estimated market value
$276,600


