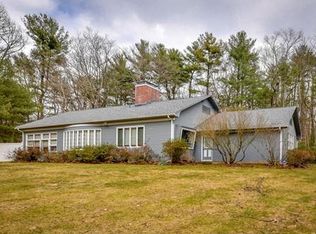Lovely and surprising expansive Cape with in-law potential in sought after Woodridge area. Nicely setback on 2.6 acres with private & level yard + pool abutting miles of conservation land & trails. This expansive home has many appealing new updates including a remodeled eat in kitchen with quartz counters & SS appliances, a stunning freshly painted front to back living room with fireplace. An ideal home for entertaining with an open floor plan between the fireplaced family room leading to kitchen & dining room with the LR & a study beyond. Second floor features a lg master suite with walk-in closets and bath, three more bedrooms, a full bath & a laundry area. First floor wing features a 3-rm multi-purpose suite with the 5th BR, office and sitting room. A newly carpeted 300 SF finished basement is great bonus space.Generator included. New roof to be installed. This prime south-side location is close to Wayland's top rated schools & perfect commuting location by Rte 30,20,9, Pike
This property is off market, which means it's not currently listed for sale or rent on Zillow. This may be different from what's available on other websites or public sources.
