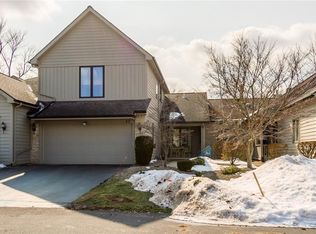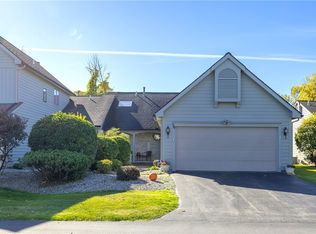Closed
$272,750
40 Wood Run Cmns, Rochester, NY 14612
2beds
1,304sqft
Townhouse
Built in 1989
3,484.8 Square Feet Lot
$291,200 Zestimate®
$209/sqft
$1,925 Estimated rent
Maximize your home sale
Get more eyes on your listing so you can sell faster and for more.
Home value
$291,200
$271,000 - $314,000
$1,925/mo
Zestimate® history
Loading...
Owner options
Explore your selling options
What's special
THIS BEAUTIFUL ONE STORY TOWNHOME HAS THE UNIQUE FEATURE OF BEING NESTLED WITHIN ONE OF GREECE'S FINEST SUBDIVISONS! THE WELL APPOINTED KITCHEN HAS A DINING AREA W/ A BAY WINDOW, SOLID SURFACE COUNTERTOPS & A DOUBLE SIZED PANTRY. OPEN FLOOR PLAN WITH CATHEDRAL CEILINGS, SKYLIGHTS & BOASTS A GAS FIREPLACE FLANKED ON EITHER SIDE W/BRAND NEW SLIDERS AFFORDING THAT NATURAL LIGHTING WE ALL LOVE! PRIMARY BDRM OFFERS WALKIN CLOSET, UPDATED BATH W/NEW WALK IN BATH/SHOWER & PRIVATE ENTRY TO DECK. 2ND BATH HAS BEEN TASTEFULLY UPDATED AS WELL. RELAX ON YOUR DECK W/PRIVATE SETTING OR ENJOY TIME ON YOUR OPEN PORCH - YOU CHOOSE! NEWER APPLIANCES & MECHANICS COMPLETE THE PACKAGE. OPEN SAT 5/11 1-3 DELAYED NEGOTIATIONS OFFERS DUE TUES 5/14 @ NOON
Zillow last checked: 8 hours ago
Listing updated: June 19, 2024 at 01:22pm
Listed by:
Joy A. Sherry 585-755-9148,
Howard Hanna
Bought with:
Clair B Catillaz, 10401201479
RE/MAX Plus
Source: NYSAMLSs,MLS#: R1534759 Originating MLS: Rochester
Originating MLS: Rochester
Facts & features
Interior
Bedrooms & bathrooms
- Bedrooms: 2
- Bathrooms: 2
- Full bathrooms: 2
- Main level bathrooms: 2
- Main level bedrooms: 2
Heating
- Gas, Forced Air
Cooling
- Central Air
Appliances
- Included: Dryer, Dishwasher, Electric Oven, Electric Range, Freezer, Disposal, Gas Water Heater, Microwave, Refrigerator, Washer
- Laundry: Main Level
Features
- Ceiling Fan(s), Cathedral Ceiling(s), Separate/Formal Dining Room, Entrance Foyer, Eat-in Kitchen, French Door(s)/Atrium Door(s), Great Room, Living/Dining Room, Pantry, Sliding Glass Door(s), Solid Surface Counters, Skylights, Bedroom on Main Level, Bath in Primary Bedroom, Main Level Primary, Workshop
- Flooring: Laminate, Tile, Varies
- Doors: Sliding Doors
- Windows: Skylight(s), Thermal Windows
- Basement: Full,Partially Finished,Sump Pump
- Number of fireplaces: 1
Interior area
- Total structure area: 1,304
- Total interior livable area: 1,304 sqft
Property
Parking
- Total spaces: 2
- Parking features: Assigned, Attached, Garage, Two Spaces, Garage Door Opener
- Attached garage spaces: 2
Accessibility
- Accessibility features: Low Threshold Shower
Features
- Levels: One
- Stories: 1
- Patio & porch: Deck, Open, Porch
- Exterior features: Deck
Lot
- Size: 3,484 sqft
- Dimensions: 36 x 95
Details
- Parcel number: 2628000452300001020000
- Special conditions: Standard
Construction
Type & style
- Home type: Townhouse
- Property subtype: Townhouse
Materials
- Brick, Cedar, Copper Plumbing
- Roof: Asphalt
Condition
- Resale
- Year built: 1989
Utilities & green energy
- Electric: Circuit Breakers
- Sewer: Connected
- Water: Connected, Public
- Utilities for property: Cable Available, Sewer Connected, Water Connected
Community & neighborhood
Security
- Security features: Security System Owned
Location
- Region: Rochester
- Subdivision: Wood Run Twnhses
HOA & financial
HOA
- HOA fee: $330 monthly
- Amenities included: None
- Services included: Common Area Maintenance, Common Area Insurance, Insurance, Maintenance Structure, Reserve Fund, Snow Removal, Trash
- Association name: Self Managed - Chris Reec
Other
Other facts
- Listing terms: Cash,Conventional,VA Loan
Price history
| Date | Event | Price |
|---|---|---|
| 6/18/2024 | Sold | $272,750+18.6%$209/sqft |
Source: | ||
| 5/15/2024 | Pending sale | $229,900$176/sqft |
Source: | ||
| 5/7/2024 | Listed for sale | $229,900+17.9%$176/sqft |
Source: | ||
| 2/5/2021 | Sold | $195,000+38.4%$150/sqft |
Source: Public Record Report a problem | ||
| 7/17/2012 | Sold | $140,900-2.8%$108/sqft |
Source: | ||
Public tax history
| Year | Property taxes | Tax assessment |
|---|---|---|
| 2024 | -- | $166,600 |
| 2023 | -- | $166,600 -9.9% |
| 2022 | -- | $185,000 |
Find assessor info on the county website
Neighborhood: 14612
Nearby schools
GreatSchools rating
- 6/10Paddy Hill Elementary SchoolGrades: K-5Distance: 2.1 mi
- 4/10Athena Middle SchoolGrades: 6-8Distance: 1.5 mi
- 6/10Athena High SchoolGrades: 9-12Distance: 1.5 mi
Schools provided by the listing agent
- District: Greece
Source: NYSAMLSs. This data may not be complete. We recommend contacting the local school district to confirm school assignments for this home.

