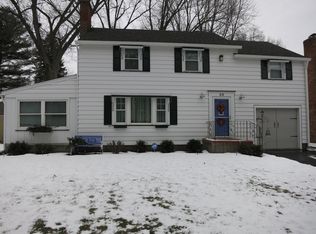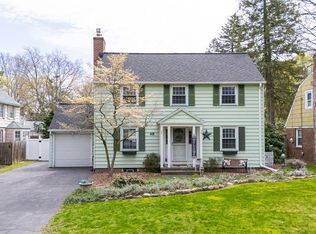Charming cape on quiet road! Hardwoods just refinished! First floor master with full bath! Huge fully fenced yard with privacy fence and brick patio. 10' x 12' shed with electric was added 2004. Updated Thermo-pane windows throughout. Updated 150 amp electrical service. Water heater replaced 2018! Eat in kitchen with sliding glass door to backyard and recently refinished bamboo floors. Formal dining room open to spacious living room. Upstairs bedroom (12' x 18') has large attic storage. Mudroom between garage and house has bonus coat closet! Garage is 12' x 20'. Basement has workstation set up. So much to offer! Delayed negotiations until Friday 4/24/20 at 1:00 pm
This property is off market, which means it's not currently listed for sale or rent on Zillow. This may be different from what's available on other websites or public sources.

