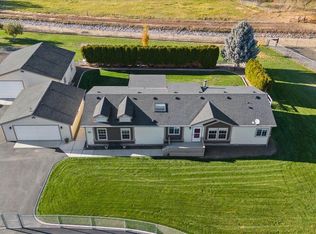Sold
Listed by:
Evan Rudnick,
NextHome Northwest Group,
Roberta Rudnick,
NextHome Northwest Group
Bought with: Berkshire Hathaway HS CW RE
$520,000
40 Wise Acre Road, Yakima, WA 98901
3beds
2,496sqft
Single Family Residence
Built in 1956
5.93 Acres Lot
$539,600 Zestimate®
$208/sqft
$2,081 Estimated rent
Home value
$539,600
$513,000 - $572,000
$2,081/mo
Zestimate® history
Loading...
Owner options
Explore your selling options
What's special
Working farm on nearly 6 acres complete w/3-bdrm ranch-style hm w/864 sqft partially finished bsmt. Includes: living rm w/hardwood flrs, gas/propane insert, inviting kitchen w/adjoining sunny eating area w/wrap around windows, updated baths, vinyl windows & lower-level pellet stove. Outbuildings: 60'x48' barn w/8 mini & 4 lrg stalls, tack rm & pull-through access, fenced pastures, additional separate structure w/power & water makes for ideal hobby space or other opportunities. Small outbuilding on movable skids. Plus other outdoor space, there is a 3-bay carport & larger carport currently used for hay storage but suitable for RV. Private pond & 5.5 acre-shares of Roza irrigation.
Zillow last checked: 9 hours ago
Listing updated: September 05, 2023 at 04:14pm
Listed by:
Evan Rudnick,
NextHome Northwest Group,
Roberta Rudnick,
NextHome Northwest Group
Bought with:
Katie Newquist
Berkshire Hathaway HS CW RE
Source: NWMLS,MLS#: 2012719
Facts & features
Interior
Bedrooms & bathrooms
- Bedrooms: 3
- Bathrooms: 2
- 3/4 bathrooms: 2
- Main level bedrooms: 3
Primary bedroom
- Level: Main
Bedroom
- Level: Main
Bedroom
- Level: Main
Bathroom three quarter
- Level: Main
Bathroom three quarter
- Level: Main
Entry hall
- Level: Main
Kitchen with eating space
- Level: Main
Living room
- Level: Main
Rec room
- Level: Lower
Utility room
- Level: Main
Heating
- Fireplace(s)
Appliances
- Included: Dishwasher_, Dryer, StoveRange_, Washer, Dishwasher, StoveRange, Water Heater: Electric, Water Heater Location: Basement
Features
- Ceiling Fan(s)
- Flooring: Ceramic Tile, Hardwood, Laminate, Carpet
- Windows: Double Pane/Storm Window
- Basement: Partially Finished,Unfinished
- Number of fireplaces: 2
- Fireplace features: Gas, Pellet Stove, Lower Level: 1, Main Level: 1, Fireplace
Interior area
- Total structure area: 2,496
- Total interior livable area: 2,496 sqft
Property
Parking
- Total spaces: 5
- Parking features: RV Parking, Detached Carport, Driveway, Attached Garage, Off Street
- Attached garage spaces: 5
- Has carport: Yes
Features
- Levels: One
- Stories: 1
- Entry location: Main
- Patio & porch: Ceramic Tile, Hardwood, Wall to Wall Carpet, Laminate, Ceiling Fan(s), Double Pane/Storm Window, Fireplace, Water Heater
Lot
- Size: 5.93 Acres
- Features: Dead End Street, Open Lot, Secluded, Barn, Fenced-Fully, Gated Entry, High Speed Internet, Irrigation, Outbuildings, Patio, Propane, RV Parking, Shop, Stable
- Topography: Equestrian,Level,PartialSlope
- Residential vegetation: Fruit Trees, Garden Space
Details
- Parcel number: 19143232002
- Zoning description: R10/5,Jurisdiction: County
- Special conditions: Standard
- Other equipment: Leased Equipment: None
Construction
Type & style
- Home type: SingleFamily
- Architectural style: See Remarks
- Property subtype: Single Family Residence
Materials
- Cement/Concrete, Wood Siding
- Foundation: Block
- Roof: Composition
Condition
- Very Good
- Year built: 1956
- Major remodel year: 1974
Utilities & green energy
- Electric: Company: Pacific Power
- Sewer: Septic Tank, Company: Private Septic
- Water: Private, Shares, Company: Private individual well
- Utilities for property: Satellite-Currently Dish Network, Advance High Speed Internet
Community & neighborhood
Location
- Region: Yakima
- Subdivision: East Selah
Other
Other facts
- Listing terms: Cash Out,Conventional,VA Loan
- Cumulative days on market: 1039 days
Price history
| Date | Event | Price |
|---|---|---|
| 9/5/2023 | Sold | $520,000-1.7%$208/sqft |
Source: | ||
| 8/16/2023 | Pending sale | $529,000$212/sqft |
Source: | ||
| 7/20/2023 | Listed for sale | $529,000$212/sqft |
Source: | ||
| 7/20/2023 | Contingent | $529,000-0.7%$212/sqft |
Source: | ||
| 6/26/2023 | Listed for sale | $532,500$213/sqft |
Source: | ||
Public tax history
| Year | Property taxes | Tax assessment |
|---|---|---|
| 2024 | $3,283 +7.4% | $340,100 +8.2% |
| 2023 | $3,057 +347.1% | $314,200 +12.5% |
| 2022 | $684 -7.4% | $279,400 +20.5% |
Find assessor info on the county website
Neighborhood: 98901
Nearby schools
GreatSchools rating
- NAJohn Campbell Primary SchoolGrades: 1-2Distance: 2.3 mi
- 3/10Selah Middle SchoolGrades: 6-8Distance: 2.1 mi
- 6/10Selah High SchoolGrades: 9-12Distance: 2.1 mi
Schools provided by the listing agent
- Elementary: Selah Intermed
- Middle: Selah Jnr High
- High: Selah High
Source: NWMLS. This data may not be complete. We recommend contacting the local school district to confirm school assignments for this home.

Get pre-qualified for a loan
At Zillow Home Loans, we can pre-qualify you in as little as 5 minutes with no impact to your credit score.An equal housing lender. NMLS #10287.
