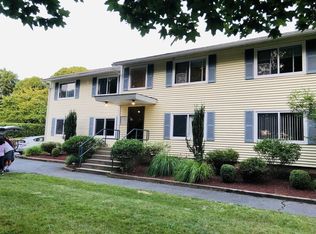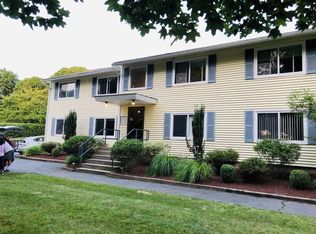This inviting 2 bed 1 bath condo is what you've been looking for! Nestled in a single family neighborhood. The kitchen is delivered fully applianced with stainless steel appliances, gleaming hardwood floors, granite counters and plenty of cabinet space. The kitchen flows right into the living room in an open concept you will fall in love with. The sun-kissed living room is full of natural light and immaculate hardwood flooring. Great storage with large closets, including double linen closet and assigned storage. Washer and dryer hook-ups for ventless system. Unit has been freshly painted. Private enclosed patio with tumbled stone and your own garden bed within the space. All that is left to do is move in! To schedule a private tour or to contact the list agent directly, text JIMBLACK to 59559.
This property is off market, which means it's not currently listed for sale or rent on Zillow. This may be different from what's available on other websites or public sources.

