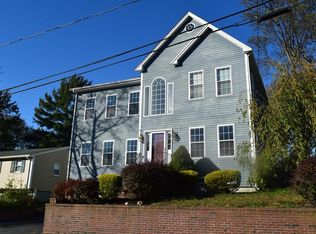Sold for $675,000
$675,000
40 Winslow Rd, Quincy, MA 02171
3beds
1,092sqft
Single Family Residence
Built in 1965
7,200 Square Feet Lot
$680,500 Zestimate®
$618/sqft
$3,180 Estimated rent
Home value
$680,500
$633,000 - $735,000
$3,180/mo
Zestimate® history
Loading...
Owner options
Explore your selling options
What's special
Nestled in the heart of the highly desirable Squantum neighborhood, this 3-bedroom, 1-bath raised ranch offers the perfect blend of coastal charm and city convenience. Situated on a tree-lined street just near the water, this home provides a rare opportunity to create your dream space in one of Quincy’s most sought-after communities. Inside, you'll find a functional layout with generous natural light, hardwood floors, and solid bones—a true canvas ready for your personal touch. The upper level features a spacious living room, eat-in kitchen, three well-sized bedrooms, and a full bath. The lower level offers excellent potential for additional living space for storage or an in-law setup. The 1-car garage adds convenience and additional storage. Whether you're looking to renovate and make it your own, or invest in a prime location, this property has incredible upside. Enjoy being moments from beaches, parks, Marina Bay, and downtown Boston. Subject to owner finding suitable housing.
Zillow last checked: 8 hours ago
Listing updated: August 29, 2025 at 08:28am
Listed by:
Christopher Saunders 617-293-0898,
Lamacchia Realty, Inc. 781-917-0491
Bought with:
Jennifer Gates
Allison James Estates & Homes of MA, LLC
Source: MLS PIN,MLS#: 73392321
Facts & features
Interior
Bedrooms & bathrooms
- Bedrooms: 3
- Bathrooms: 1
- Full bathrooms: 1
- Main level bedrooms: 3
Primary bedroom
- Features: Closet, Flooring - Hardwood, Window(s) - Picture
- Level: Main,Second
- Area: 133.13
- Dimensions: 11.83 x 11.25
Bedroom 2
- Features: Closet, Flooring - Hardwood, Window(s) - Picture
- Level: Main,Second
- Area: 96.67
- Dimensions: 10 x 9.67
Bedroom 3
- Features: Closet, Flooring - Hardwood, Window(s) - Picture
- Level: Main,Second
- Area: 118.15
- Dimensions: 8.92 x 13.25
Bathroom 1
- Features: Bathroom - Full, Bathroom - Tiled With Tub & Shower, Flooring - Stone/Ceramic Tile
- Level: Second
- Area: 56.25
- Dimensions: 5 x 11.25
Dining room
- Features: Wood / Coal / Pellet Stove, Flooring - Hardwood, Window(s) - Bay/Bow/Box
- Level: Main,Second
- Area: 112.94
- Dimensions: 9.75 x 11.58
Kitchen
- Features: Flooring - Laminate, Flooring - Vinyl, Window(s) - Picture, Dining Area, Balcony / Deck, Deck - Exterior, Exterior Access, Recessed Lighting
- Level: Main,Second
- Area: 124.69
- Dimensions: 11.08 x 11.25
Living room
- Features: Closet, Flooring - Hardwood, Window(s) - Picture
- Level: Second
- Area: 235.19
- Dimensions: 17.75 x 13.25
Heating
- Baseboard, Oil
Cooling
- Window Unit(s)
Appliances
- Included: Water Heater, Range, Dishwasher, Microwave, Refrigerator, Washer, Dryer
- Laundry: Fireplace, Washer Hookup, In Basement
Features
- Basement: Garage Access,Sump Pump,Unfinished
- Number of fireplaces: 2
- Fireplace features: Dining Room
Interior area
- Total structure area: 1,092
- Total interior livable area: 1,092 sqft
- Finished area above ground: 1,092
Property
Parking
- Total spaces: 2
- Parking features: Under, Paved Drive
- Attached garage spaces: 1
- Uncovered spaces: 1
Accessibility
- Accessibility features: No
Features
- Patio & porch: Deck - Wood
- Exterior features: Deck - Wood, Fenced Yard
- Fencing: Fenced/Enclosed,Fenced
- Waterfront features: Bay, Ocean, Unknown To Beach
Lot
- Size: 7,200 sqft
Details
- Parcel number: M:6091 B:43 L:1035,194033
- Zoning: RESA
Construction
Type & style
- Home type: SingleFamily
- Architectural style: Raised Ranch
- Property subtype: Single Family Residence
Materials
- Frame
- Foundation: Concrete Perimeter, Block
- Roof: Shingle
Condition
- Year built: 1965
Utilities & green energy
- Electric: 100 Amp Service
- Sewer: Public Sewer
- Water: Public
- Utilities for property: for Electric Range
Community & neighborhood
Community
- Community features: Public Transportation, Park, Marina, Public School
Location
- Region: Quincy
- Subdivision: Squantum
Price history
| Date | Event | Price |
|---|---|---|
| 8/29/2025 | Sold | $675,000$618/sqft |
Source: MLS PIN #73392321 Report a problem | ||
Public tax history
| Year | Property taxes | Tax assessment |
|---|---|---|
| 2025 | $8,463 +6.5% | $734,000 +4.1% |
| 2024 | $7,950 +8.1% | $705,400 +6.7% |
| 2023 | $7,356 +6.1% | $660,900 +14.1% |
Find assessor info on the county website
Neighborhood: Squantum
Nearby schools
GreatSchools rating
- 5/10Squantum Elementary SchoolGrades: K-5Distance: 0.1 mi
- 7/10Atlantic Middle SchoolGrades: 6-8Distance: 1.5 mi
- 8/10North Quincy High SchoolGrades: 9-12Distance: 1.6 mi
Schools provided by the listing agent
- Elementary: Squantum
- Middle: Atlantic Middle
- High: North Quincy
Source: MLS PIN. This data may not be complete. We recommend contacting the local school district to confirm school assignments for this home.
Get a cash offer in 3 minutes
Find out how much your home could sell for in as little as 3 minutes with a no-obligation cash offer.
Estimated market value$680,500
Get a cash offer in 3 minutes
Find out how much your home could sell for in as little as 3 minutes with a no-obligation cash offer.
Estimated market value
$680,500
