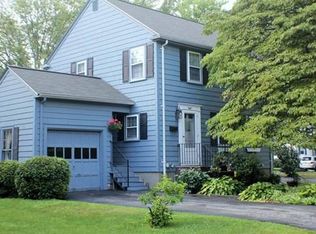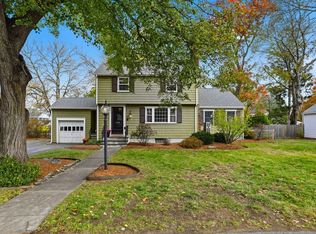Sold for $825,000
$825,000
40 Windsor Rd, Stoneham, MA 02180
3beds
2,309sqft
Single Family Residence
Built in 1970
9,200 Square Feet Lot
$936,900 Zestimate®
$357/sqft
$3,476 Estimated rent
Home value
$936,900
$871,000 - $1.01M
$3,476/mo
Zestimate® history
Loading...
Owner options
Explore your selling options
What's special
Custom-built original owner multi-level home is located in the heart of the desirable Colonial Park neighborhood. The main floor offers an open concept dining and living room with fireplace, hardwood floors and bay window allowing plenty of natural light, with sliding doors to the three-season porch overlooking the fenced in backyard. The eat-in kitchen has granite countertops and SS appliances. The top floor has three bedrooms with ample closet space, hardwood floors, full bath, large linen closet and pull-down attic allowing easy access for extra storage. The ground level offers a laundry area, half bath, walk in closet, home office and walk out to backyard and one car garage. The finished basement has flexible space to be used as a family room, wet bar area or workout space. Many possibilities! Amenities include central air, new dishwasher and garbage disposal (2023) and furnace (2021). Easy access to major highways, restaurants & Melrose Highlands Commuter Rail Station.
Zillow last checked: 8 hours ago
Listing updated: June 15, 2023 at 01:35pm
Listed by:
Terri A. Maffeo 781-801-3455,
LAER Realty Partners 781-627-7200
Bought with:
The D'Agostino Team
Compass
Source: MLS PIN,MLS#: 73113276
Facts & features
Interior
Bedrooms & bathrooms
- Bedrooms: 3
- Bathrooms: 2
- Full bathrooms: 1
- 1/2 bathrooms: 1
Primary bedroom
- Features: Closet, Flooring - Hardwood
- Level: Second
- Area: 192
- Dimensions: 16 x 12
Bedroom 2
- Features: Closet, Flooring - Hardwood
- Level: Second
- Area: 168
- Dimensions: 12 x 14
Bedroom 3
- Features: Closet, Flooring - Hardwood
- Level: Second
- Area: 132
- Dimensions: 12 x 11
Bathroom 1
- Features: Bathroom - Full, Flooring - Stone/Ceramic Tile
- Level: Second
Bathroom 2
- Features: Bathroom - Half, Flooring - Stone/Ceramic Tile
Dining room
- Features: Flooring - Hardwood
- Level: First
- Area: 144
- Dimensions: 12 x 12
Family room
- Features: Flooring - Wall to Wall Carpet, Flooring - Vinyl
- Level: Basement
- Area: 264
- Dimensions: 22 x 12
Kitchen
- Features: Dining Area, Countertops - Stone/Granite/Solid
- Level: First
- Area: 168
- Dimensions: 14 x 12
Living room
- Features: Window(s) - Bay/Bow/Box
- Level: First
- Area: 247
- Dimensions: 19 x 13
Office
- Features: Flooring - Wall to Wall Carpet
- Area: 132
- Dimensions: 11 x 12
Heating
- Baseboard, Oil
Cooling
- Central Air
Appliances
- Included: Range, Dishwasher, Disposal, Microwave, Refrigerator, Washer, Dryer
- Laundry: Electric Dryer Hookup, Washer Hookup
Features
- Wet bar, Recessed Lighting, Home Office
- Flooring: Tile, Vinyl, Carpet, Laminate, Hardwood, Flooring - Wall to Wall Carpet
- Basement: Full,Finished,Interior Entry
- Number of fireplaces: 2
- Fireplace features: Family Room, Living Room
Interior area
- Total structure area: 2,309
- Total interior livable area: 2,309 sqft
Property
Parking
- Total spaces: 4
- Parking features: Under, Off Street
- Attached garage spaces: 1
- Uncovered spaces: 3
Features
- Levels: Multi/Split
- Patio & porch: Porch - Enclosed
- Exterior features: Porch - Enclosed, Rain Gutters, Storage, Fenced Yard
- Fencing: Fenced/Enclosed,Fenced
Lot
- Size: 9,200 sqft
Details
- Parcel number: 767256
- Zoning: RA
Construction
Type & style
- Home type: SingleFamily
- Architectural style: Split Entry
- Property subtype: Single Family Residence
Materials
- Frame
- Foundation: Concrete Perimeter
- Roof: Shingle
Condition
- Year built: 1970
Utilities & green energy
- Electric: Circuit Breakers, 100 Amp Service
- Sewer: Public Sewer
- Water: Public
- Utilities for property: for Electric Range, for Electric Dryer, Washer Hookup
Community & neighborhood
Community
- Community features: Park, Public School
Location
- Region: Stoneham
Price history
| Date | Event | Price |
|---|---|---|
| 6/15/2023 | Sold | $825,000+3.1%$357/sqft |
Source: MLS PIN #73113276 Report a problem | ||
| 5/24/2023 | Contingent | $799,900$346/sqft |
Source: MLS PIN #73113276 Report a problem | ||
| 5/18/2023 | Listed for sale | $799,900$346/sqft |
Source: MLS PIN #73113276 Report a problem | ||
Public tax history
| Year | Property taxes | Tax assessment |
|---|---|---|
| 2025 | $8,070 +4.9% | $788,900 +8.6% |
| 2024 | $7,695 +1.9% | $726,600 +6.8% |
| 2023 | $7,554 +13% | $680,500 +6% |
Find assessor info on the county website
Neighborhood: 02180
Nearby schools
GreatSchools rating
- 8/10Colonial Park Elementary SchoolGrades: PK-4Distance: 0.2 mi
- 7/10Stoneham Middle SchoolGrades: 5-8Distance: 1.4 mi
- 6/10Stoneham High SchoolGrades: 9-12Distance: 0.3 mi
Schools provided by the listing agent
- Middle: Central Middle
- High: Shs
Source: MLS PIN. This data may not be complete. We recommend contacting the local school district to confirm school assignments for this home.
Get a cash offer in 3 minutes
Find out how much your home could sell for in as little as 3 minutes with a no-obligation cash offer.
Estimated market value$936,900
Get a cash offer in 3 minutes
Find out how much your home could sell for in as little as 3 minutes with a no-obligation cash offer.
Estimated market value
$936,900

