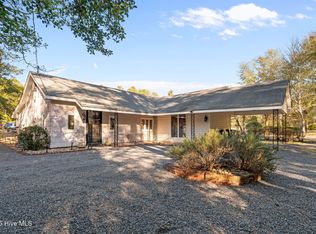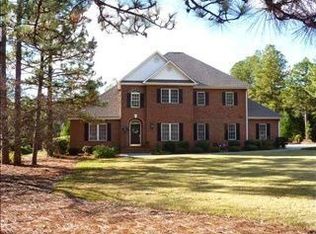Sold for $645,000
$645,000
40 Windmere Road, Pinehurst, NC 28374
4beds
2,960sqft
Single Family Residence
Built in 2020
1.01 Acres Lot
$656,400 Zestimate®
$218/sqft
$3,547 Estimated rent
Home value
$656,400
$584,000 - $735,000
$3,547/mo
Zestimate® history
Loading...
Owner options
Explore your selling options
What's special
Welcome to this stunning 4-bedroom home, offering the versatility of an office or an additional 5th bedroom, perfect for growing families or those in need of extra space. Situated on over an acre of land, this home boasts a special dog room and a convenient dog wash in the garage—ideal for pet lovers. Step outside to your private backyard oasis featuring a custom in-ground saltwater pool with a tanning ledge, water slide, and ample patio space perfect for entertaining. Whether you're enjoying a quiet evening on the screened porch or hosting friends and family, this home offers the ultimate in relaxation and fun. The seller is even leaving all pool equipment and furnishings, making it easy to dive into summer without a worry.Inside, you'll find a spacious and thoughtfully designed floor plan with a large master suite and ensuite upstairs, providing plenty of privacy and comfort. The mudroom, tech area, and other thoughtful touches throughout this home create a seamless living experience. Located just minutes from the charming downtowns of Pinehurst and Southern Pines and right off Midland Road, this home offers the perfect balance of peaceful living and easy access to shopping, dining, and entertainment. Don't miss out on this incredible opportunity to own a home that has it all!
Zillow last checked: 8 hours ago
Listing updated: June 04, 2025 at 08:54am
Listed by:
Nicole Bowman 910-528-4902,
Realty World Properties of the Pines
Bought with:
Abraham Saldana Jr., 291326
Keller Williams Pinehurst
Source: Hive MLS,MLS#: 100496729 Originating MLS: Mid Carolina Regional MLS
Originating MLS: Mid Carolina Regional MLS
Facts & features
Interior
Bedrooms & bathrooms
- Bedrooms: 4
- Bathrooms: 4
- Full bathrooms: 3
- 1/2 bathrooms: 1
Primary bedroom
- Level: Upper
- Dimensions: 13 x 19
Bedroom 2
- Level: Upper
- Dimensions: 12 x 11
Bedroom 3
- Level: Upper
- Dimensions: 12 x 11
Bedroom 4
- Level: Upper
- Dimensions: 18 x 17
Den
- Level: Main
- Dimensions: 11 x 9
Dining room
- Level: Main
- Dimensions: 11 x 9
Kitchen
- Level: Main
- Dimensions: 14 x 11
Laundry
- Level: Upper
- Dimensions: 8 x 5
Living room
- Level: Main
- Dimensions: 17 x 19
Office
- Level: Main
- Dimensions: 8 x 5
Utility room
- Level: Main
Heating
- Heat Pump, Electric
Cooling
- Heat Pump
Appliances
- Included: Built-In Microwave, Refrigerator, Range, Dishwasher
Features
- Walk-in Closet(s), Tray Ceiling(s), High Ceilings, Entrance Foyer, Solid Surface, Kitchen Island, Ceiling Fan(s), Pantry, Walk-in Shower, Walk-In Closet(s)
- Has fireplace: No
- Fireplace features: None
Interior area
- Total structure area: 2,960
- Total interior livable area: 2,960 sqft
Property
Parking
- Total spaces: 2
- Parking features: Paved
Features
- Levels: Two
- Stories: 2
- Patio & porch: Patio, Porch, Screened
- Pool features: In Ground
- Fencing: Back Yard,Vinyl,Privacy
Lot
- Size: 1.01 Acres
- Dimensions: 150 x 297 x 150 x 297
Details
- Parcel number: 00032193
- Zoning: R20
- Special conditions: Standard
Construction
Type & style
- Home type: SingleFamily
- Property subtype: Single Family Residence
Materials
- Vinyl Siding
- Foundation: Crawl Space
- Roof: Composition
Condition
- New construction: No
- Year built: 2020
Utilities & green energy
- Sewer: Septic Tank
- Water: Public
- Utilities for property: Water Available
Community & neighborhood
Security
- Security features: Smoke Detector(s)
Location
- Region: Southern Pines
- Subdivision: Not In Subdivision
Other
Other facts
- Listing agreement: Exclusive Right To Sell
- Listing terms: Cash,Conventional,FHA,VA Loan
Price history
| Date | Event | Price |
|---|---|---|
| 6/4/2025 | Sold | $645,000-0.6%$218/sqft |
Source: | ||
| 4/9/2025 | Contingent | $649,000$219/sqft |
Source: | ||
| 3/26/2025 | Listed for sale | $649,000+99.7%$219/sqft |
Source: | ||
| 7/2/2020 | Sold | $325,000-27.6%$110/sqft |
Source: Public Record Report a problem | ||
| 3/2/2020 | Pending sale | $449,000$152/sqft |
Source: Realty World Properties of the Pines #198979 Report a problem | ||
Public tax history
| Year | Property taxes | Tax assessment |
|---|---|---|
| 2024 | $3,238 -4.2% | $565,570 |
| 2023 | $3,379 +6% | $565,570 +11.5% |
| 2022 | $3,189 -3.5% | $507,110 +32.8% |
Find assessor info on the county website
Neighborhood: 28374
Nearby schools
GreatSchools rating
- 4/10Southern Pines Elementary SchoolGrades: PK-5Distance: 2.1 mi
- 6/10Southern Middle SchoolGrades: 6-8Distance: 3.5 mi
- 5/10Pinecrest High SchoolGrades: 9-12Distance: 1.3 mi
Schools provided by the listing agent
- Elementary: Southern Pines Elementary
- Middle: Southern Middle
- High: Pinecrest High
Source: Hive MLS. This data may not be complete. We recommend contacting the local school district to confirm school assignments for this home.
Get pre-qualified for a loan
At Zillow Home Loans, we can pre-qualify you in as little as 5 minutes with no impact to your credit score.An equal housing lender. NMLS #10287.
Sell for more on Zillow
Get a Zillow Showcase℠ listing at no additional cost and you could sell for .
$656,400
2% more+$13,128
With Zillow Showcase(estimated)$669,528

