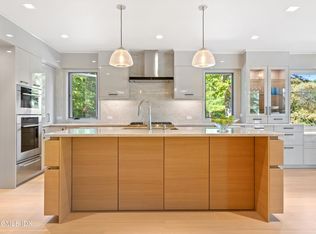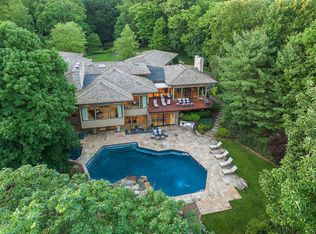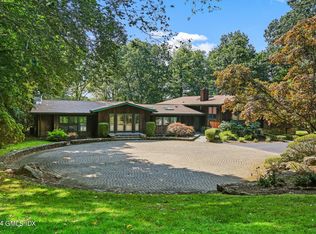When you live on the water, life is better. As you approach 40 Wilshire, the gates open and the beautiful lake greets you. The view is spectacular. Home is a completely private retreat. The home boasts ideal entertainment spaces with views of the lake from almost every room. Large living room, dining room and family room for entertaining. Connect with nature in this secluded retreat. Fish, Canoe, Paddleboard, kayak, or just soak In the feel of the magical moss carpet. Swim in the heated pool. Schools nearby. Very large high ceiling in the living room, his and hers master baths and dressing rooms and fireplace on the first floor.
This property is off market, which means it's not currently listed for sale or rent on Zillow. This may be different from what's available on other websites or public sources.


