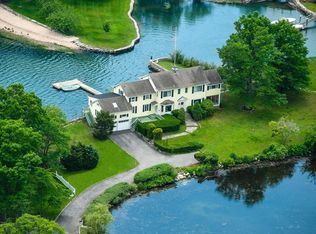Furnished short-term rental in Riverside - Available August 23! Enjoy stunning views of Long Island Sound and private beach access from this beautifully furnished home in the sought-after Willowmere Association! With 4 bedrooms, 4.5 baths, a heated pool, and a functional layout designed for everyday living, this home offers the perfect blend of comfort and convenience - located only minutes to the train and Old Greenwich Village.
This property is off market, which means it's not currently listed for sale or rent on Zillow. This may be different from what's available on other websites or public sources.
