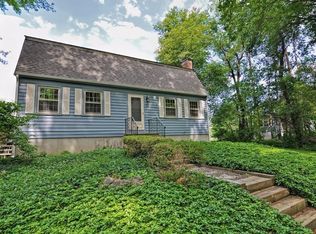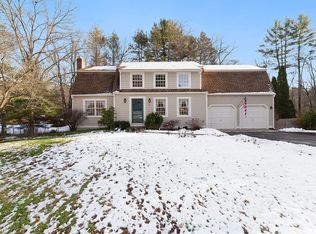Beautiful contemporary colonial home with many recent updates including cherry cabinet eat in kitchen with quartz counter tops and SS appliances, tastefully updated tiled bathrooms, hardwood floors and more. The perfect home for quiet dinners or for entertaining a crowd. Cathedral ceiling living room with floor to ceiling brick fireplace! Over-sized dining room, front to back family room with slider to deck and rear yard. 2 car garage with loft storage, a finished lower level with visitors suite including private bath, fireplace family-room and a potential 4th bedroom as well as loads of storage and private entrance. This home has it all!
This property is off market, which means it's not currently listed for sale or rent on Zillow. This may be different from what's available on other websites or public sources.

