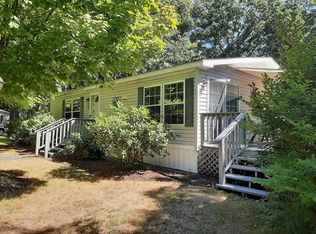Closed
Listed by:
Debra J Phaneuf,
RE/MAX Presidential
Bought with: KW Coastal and Lakes & Mountains Realty/N Conway
$175,900
40 Wildwood Way, Conway, NH 03813
3beds
1,296sqft
Manufactured Home
Built in 2009
-- sqft lot
$202,500 Zestimate®
$136/sqft
$2,243 Estimated rent
Home value
$202,500
$186,000 - $219,000
$2,243/mo
Zestimate® history
Loading...
Owner options
Explore your selling options
What's special
ONE OF THE MOST TRANQUIL LOTS IN THE PARK. Don't miss this opportunity. Three bedroom, two bath, lovely home with updates including all carpets replaced with vinyl plank flooring throughout, newer appliances, extension made to shed, new oil pump and motor for furnace in 2023, and a Jotul propane stove added in 2020, which operates without power. All skirting anchored to the pad in 2018, extremely sturdy! Seventy-five foot brick walk installed in 2021. There are three perennial flower gardens, that will blossom from spring into the fall. Asian pear trees, a cherry tree, and others planted in 2019. Don't forget the two car carport with pull-down storage above! This is a 55 and older community. Being offered partially furnished.
Zillow last checked: 8 hours ago
Listing updated: May 26, 2023 at 01:12pm
Listed by:
Debra J Phaneuf,
RE/MAX Presidential
Bought with:
Michele Southwick
KW Coastal and Lakes & Mountains Realty/N Conway
Source: PrimeMLS,MLS#: 4949234
Facts & features
Interior
Bedrooms & bathrooms
- Bedrooms: 3
- Bathrooms: 2
- Full bathrooms: 1
- 3/4 bathrooms: 1
Heating
- Propane, Kerosene, Forced Air, Hot Air, Gas Stove
Cooling
- None
Appliances
- Included: Dishwasher, Dryer, Microwave, Refrigerator, Washer, Electric Stove, Electric Water Heater, Tank Water Heater, Vented Exhaust Fan
- Laundry: 1st Floor Laundry
Features
- Ceiling Fan(s), Hearth, Kitchen Island, Kitchen/Dining, Primary BR w/ BA, Natural Light, Walk-In Closet(s)
- Flooring: Vinyl Plank
- Windows: Blinds, Drapes, Window Treatments, Screens
- Has basement: No
Interior area
- Total structure area: 1,296
- Total interior livable area: 1,296 sqft
- Finished area above ground: 1,296
- Finished area below ground: 0
Property
Parking
- Total spaces: 3
- Parking features: Paved, Storage Above, On Site, Parking Spaces 3, Covered, Carport
- Garage spaces: 2
- Has carport: Yes
Accessibility
- Accessibility features: 1st Floor 3/4 Bathroom, 1st Floor Bedroom, 1st Floor Full Bathroom, 1st Floor Hrd Surfce Flr, Hard Surface Flooring, One-Level Home, Paved Parking, 1st Floor Laundry
Features
- Levels: One
- Stories: 1
- Patio & porch: Covered Porch
- Exterior features: Deck, Garden, Natural Shade, Shed, Storage
Lot
- Features: Corner Lot, Country Setting, Landscaped, Level, Walking Trails, Near Golf Course, Near Paths, Near Shopping, Near Skiing, Near Snowmobile Trails, Near Hospital
Details
- Parcel number: CNWYM254B29L151
- Zoning description: Residential
Construction
Type & style
- Home type: MobileManufactured
- Property subtype: Manufactured Home
Materials
- Vinyl Siding
- Foundation: Pillar/Post/Pier, Skirted, Concrete Slab
- Roof: Asphalt Shingle
Condition
- New construction: No
- Year built: 2009
Utilities & green energy
- Electric: 100 Amp Service, Circuit Breakers
- Sewer: Community, On-Site Septic Exists, Shared Septic
- Utilities for property: Cable Available, Propane, Phone Available
Community & neighborhood
Location
- Region: Center Conway
HOA & financial
Other financial information
- Additional fee information: Fee: $550
Other
Other facts
- Body type: Double Wide
- Road surface type: Paved
Price history
| Date | Event | Price |
|---|---|---|
| 5/26/2023 | Sold | $175,900$136/sqft |
Source: | ||
| 4/19/2023 | Listed for sale | $175,900+151.3%$136/sqft |
Source: | ||
| 9/30/2014 | Sold | $70,000+7.9%$54/sqft |
Source: Public Record | ||
| 8/31/2012 | Sold | $64,900-32.3%$50/sqft |
Source: Public Record | ||
| 12/3/2011 | Listing removed | $95,900$74/sqft |
Source: RE/MAX Presidential #4076452 | ||
Public tax history
| Year | Property taxes | Tax assessment |
|---|---|---|
| 2023 | $1,930 +17.1% | $175,800 +95.3% |
| 2022 | $1,648 +6.7% | $90,000 |
| 2020 | $1,545 -0.9% | $90,000 |
Find assessor info on the county website
Neighborhood: 03813
Nearby schools
GreatSchools rating
- 5/10Pine Tree Elementary SchoolGrades: K-6Distance: 1.3 mi
- 7/10A. Crosby Kennett Middle SchoolGrades: 7-8Distance: 4.6 mi
- 4/10Kennett High SchoolGrades: 9-12Distance: 2.9 mi
Schools provided by the listing agent
- Elementary: Pine Tree Elem
- Middle: A. Crosby Kennett Middle Sch
- High: A. Crosby Kennett Sr. High
- District: SAU #9
Source: PrimeMLS. This data may not be complete. We recommend contacting the local school district to confirm school assignments for this home.
