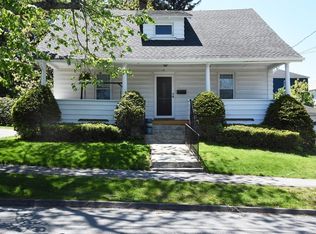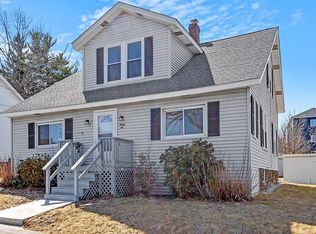Sold for $385,000
$385,000
40 Whitmarsh Ave, Worcester, MA 01606
2beds
1,482sqft
Single Family Residence
Built in 1917
8,100 Square Feet Lot
$398,100 Zestimate®
$260/sqft
$3,159 Estimated rent
Home value
$398,100
$362,000 - $438,000
$3,159/mo
Zestimate® history
Loading...
Owner options
Explore your selling options
What's special
This Well Kept Home Actually has what appears to be a large bedroom in the 2nd floor along with an additional room for an office or play area. Updated Kitchen with Granite Counters and decorative backsplash. Most Stainless Appliances, Spacious Living Room, Dining Room with an enclosed front porch. 2 Bedrooms on the 1st level and most rooms are hardwood floors. Updated Bath on the 1st Fl. Less than 2 yr old Gas FHW system for the 2nd floor. 15 yr old Gas system for 1st floor, approx 20 year old roof, recent updated 200 amp electrical system, extra 1/2 bath in basement, beautiful stone front wall with granite stairs entry area. Large level fenced yard with some shade to enjoy, or put a pool? Deck off back. Oversized shed for all your outdoor tools, supplies and toys and off street parking for 4 vehicles. Convenient to all North Worcester has to offer.
Zillow last checked: 8 hours ago
Listing updated: September 16, 2024 at 01:58pm
Listed by:
Duane Papetti 508-868-4662,
A-1 Realty of MA LLC 508-868-4662
Bought with:
Donna Towne
ERA Key Realty Services - Distinctive Group
Source: MLS PIN,MLS#: 73257800
Facts & features
Interior
Bedrooms & bathrooms
- Bedrooms: 2
- Bathrooms: 1
- Full bathrooms: 1
Primary bedroom
- Level: First
Bedroom 2
- Level: First
Bedroom 3
- Level: Second
Bathroom 1
- Level: First
Bathroom 2
- Level: Basement
Dining room
- Level: First
Kitchen
- Level: First
Living room
- Level: First
Heating
- Baseboard, Steam, Natural Gas
Cooling
- None
Appliances
- Included: Gas Water Heater, Range, Dishwasher, Refrigerator
- Laundry: In Basement, Electric Dryer Hookup, Washer Hookup
Features
- Flooring: Wood, Carpet
- Windows: Insulated Windows
- Basement: Full,Bulkhead
- Has fireplace: No
Interior area
- Total structure area: 1,482
- Total interior livable area: 1,482 sqft
Property
Parking
- Total spaces: 4
- Parking features: Paved Drive, Off Street
- Uncovered spaces: 4
Features
- Patio & porch: Porch - Enclosed, Deck - Wood
- Exterior features: Porch - Enclosed, Deck - Wood
Lot
- Size: 8,100 sqft
- Features: Gentle Sloping, Level
Details
- Parcel number: M:12 B:009 L:00009,1773991
- Zoning: RG-5
Construction
Type & style
- Home type: SingleFamily
- Architectural style: Bungalow
- Property subtype: Single Family Residence
Materials
- Frame
- Foundation: Stone
- Roof: Shingle
Condition
- Year built: 1917
Utilities & green energy
- Electric: Circuit Breakers, 200+ Amp Service
- Sewer: Public Sewer
- Water: Public
- Utilities for property: for Electric Range, for Electric Dryer, Washer Hookup
Community & neighborhood
Community
- Community features: Public Transportation, Highway Access, Sidewalks
Location
- Region: Worcester
Other
Other facts
- Road surface type: Paved
Price history
| Date | Event | Price |
|---|---|---|
| 9/13/2024 | Sold | $385,000-3.7%$260/sqft |
Source: MLS PIN #73257800 Report a problem | ||
| 8/3/2024 | Contingent | $399,900$270/sqft |
Source: MLS PIN #73257800 Report a problem | ||
| 7/7/2024 | Listed for sale | $399,900+239.2%$270/sqft |
Source: MLS PIN #73257800 Report a problem | ||
| 8/17/1987 | Sold | $117,900$80/sqft |
Source: Public Record Report a problem | ||
Public tax history
| Year | Property taxes | Tax assessment |
|---|---|---|
| 2025 | $4,834 +11.9% | $366,500 +16.7% |
| 2024 | $4,318 +4.5% | $314,000 +9% |
| 2023 | $4,133 +10.1% | $288,200 +16.7% |
Find assessor info on the county website
Neighborhood: 01606
Nearby schools
GreatSchools rating
- 6/10Thorndyke Road SchoolGrades: K-6Distance: 0.6 mi
- 4/10Burncoat Middle SchoolGrades: 7-8Distance: 0.7 mi
- 2/10Burncoat Senior High SchoolGrades: 9-12Distance: 0.7 mi
Get a cash offer in 3 minutes
Find out how much your home could sell for in as little as 3 minutes with a no-obligation cash offer.
Estimated market value$398,100
Get a cash offer in 3 minutes
Find out how much your home could sell for in as little as 3 minutes with a no-obligation cash offer.
Estimated market value
$398,100

