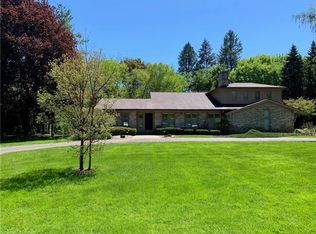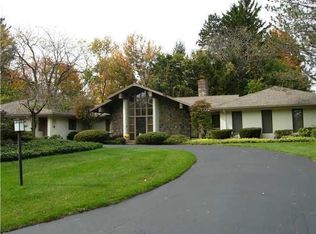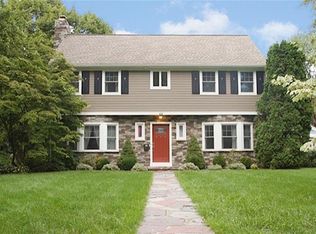Closed
$1,419,000
40 Whitestone Ln, Rochester, NY 14618
4beds
4,015sqft
Single Family Residence
Built in 1985
0.69 Acres Lot
$1,473,100 Zestimate®
$353/sqft
$3,688 Estimated rent
Home value
$1,473,100
$1.38M - $1.56M
$3,688/mo
Zestimate® history
Loading...
Owner options
Explore your selling options
What's special
Welcome to 40 Whitestone Lane – A Perfect Blend of Luxury, Comfort, and Functionality! Tucked away on a quiet cul-de-sac in a sought-after neighborhood, this 4-bedroom, 2.5-bathroom ranch offers a spacious and versatile layout designed for modern living. Completely renovated 6 years ago from the top to the bottom with high-end finishes, new HVACs, thoughtfully designed spaces, and more -- every detail has been carefully crafted to provide both elegance and convenience! Step inside the gourmet chef’s kitchen, featuring premium stainless steel appliances (Wolf brand range/hood and double ovens, Subzero fridge), gorgeous quartzite countertops (with a 4 inch edge), custom cabinetry, a walk-in pantry with a second fridge, a kettle faucet, an oversized island with a Blanco brand basin sink, and so much more! The built-in breakfast nook with skylights creates a bright and inviting space to start your day. The library/den offers a cozy retreat for work, reading, or quiet relaxation. The open-concept living and dining areas provide a seamless flow, ideal for gatherings and entertaining. The expansive primary suite features a spa-like en-suite bathroom and ample closet space, while three additional bedrooms offer plenty of room for guests or a home office. The outdoor living space is just as impressive, with a built-in gas grill for effortless al fresco dining and a retractable awning for added comfort. The large three-car garage with a triple-wide driveway is a standout feature, equipped with hot/cold water hookups and a floor drain, making it perfect for car enthusiasts or additional storage needs. With exceptional features, a prime location, and a layout designed for both style and functionality; also featuring wide, easy-to-navigate hallways and doorways, this is a home you won’t want to miss. Schedule your private showing today! Showings begin on Friday, March 14th at 9 am and all offers are due Tuesday, March 18th at 2 pm.
Zillow last checked: 8 hours ago
Listing updated: June 30, 2025 at 11:12am
Listed by:
Mark A. Siwiec 585-304-7544,
Elysian Homes by Mark Siwiec and Associates
Bought with:
Alexandra L Cope, 10401255771
Keller Williams Realty Greater Rochester
Source: NYSAMLSs,MLS#: R1592817 Originating MLS: Rochester
Originating MLS: Rochester
Facts & features
Interior
Bedrooms & bathrooms
- Bedrooms: 4
- Bathrooms: 3
- Full bathrooms: 2
- 1/2 bathrooms: 1
- Main level bathrooms: 3
- Main level bedrooms: 4
Heating
- Gas, Zoned, Forced Air
Cooling
- Zoned, Central Air
Appliances
- Included: Built-In Refrigerator, Double Oven, Dryer, Dishwasher, Exhaust Fan, Gas Oven, Gas Range, Gas Water Heater, Microwave, Refrigerator, Range Hood, Wine Cooler, Washer
- Laundry: Main Level
Features
- Den, Separate/Formal Dining Room, Entrance Foyer, Eat-in Kitchen, Kitchen Island, Pull Down Attic Stairs, Sliding Glass Door(s), Skylights, Walk-In Pantry, Main Level Primary, Primary Suite
- Flooring: Carpet, Ceramic Tile, Hardwood, Varies
- Doors: Sliding Doors
- Windows: Skylight(s)
- Basement: Full,Sump Pump
- Attic: Pull Down Stairs
- Number of fireplaces: 1
Interior area
- Total structure area: 4,015
- Total interior livable area: 4,015 sqft
Property
Parking
- Total spaces: 3
- Parking features: Attached, Garage, Heated Garage, Water Available, Garage Door Opener
- Attached garage spaces: 3
Accessibility
- Accessibility features: Accessible Approach with Ramp, Accessible Entrance
Features
- Levels: One
- Stories: 1
- Patio & porch: Patio
- Exterior features: Awning(s), Blacktop Driveway, Gas Grill, Sprinkler/Irrigation, Patio, See Remarks
Lot
- Size: 0.69 Acres
- Dimensions: 59 x 184
- Features: Cul-De-Sac, Irregular Lot, Residential Lot
Details
- Parcel number: 2620001371900001077000
- Special conditions: Standard
- Other equipment: Generator
Construction
Type & style
- Home type: SingleFamily
- Architectural style: Contemporary,Ranch
- Property subtype: Single Family Residence
Materials
- Brick, PEX Plumbing
- Foundation: Block
- Roof: Asphalt,Shingle
Condition
- Resale
- Year built: 1985
Utilities & green energy
- Electric: Circuit Breakers
- Sewer: Connected
- Water: Connected, Public
- Utilities for property: Cable Available, High Speed Internet Available, Sewer Connected, Water Connected
Community & neighborhood
Location
- Region: Rochester
- Subdivision: Cloverdale Sub
Other
Other facts
- Listing terms: Cash,Conventional,FHA,VA Loan
Price history
| Date | Event | Price |
|---|---|---|
| 6/30/2025 | Sold | $1,419,000+42.6%$353/sqft |
Source: | ||
| 3/19/2025 | Pending sale | $995,000$248/sqft |
Source: | ||
| 3/14/2025 | Listed for sale | $995,000+121.1%$248/sqft |
Source: | ||
| 4/25/2019 | Sold | $450,000-13.3%$112/sqft |
Source: | ||
| 3/21/2019 | Pending sale | $519,000$129/sqft |
Source: Berkshire Hathaway HS Discover #R1163466 Report a problem | ||
Public tax history
| Year | Property taxes | Tax assessment |
|---|---|---|
| 2024 | -- | $479,800 |
| 2023 | -- | $479,800 |
| 2022 | -- | $479,800 |
Find assessor info on the county website
Neighborhood: 14618
Nearby schools
GreatSchools rating
- NACouncil Rock Primary SchoolGrades: K-2Distance: 1.2 mi
- 7/10Twelve Corners Middle SchoolGrades: 6-8Distance: 1.2 mi
- 8/10Brighton High SchoolGrades: 9-12Distance: 1.2 mi
Schools provided by the listing agent
- District: Brighton
Source: NYSAMLSs. This data may not be complete. We recommend contacting the local school district to confirm school assignments for this home.


