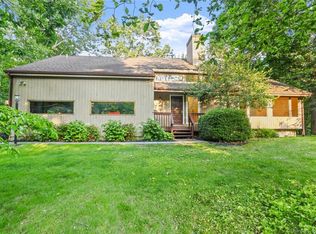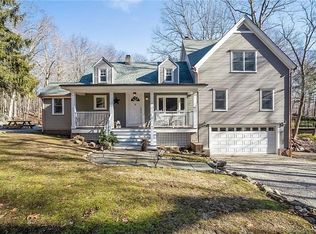Sold for $1,200,000
$1,200,000
40 White Birch Road, Weston, CT 06883
4beds
3,937sqft
Single Family Residence
Built in 1940
2.64 Acres Lot
$1,219,000 Zestimate®
$305/sqft
$7,598 Estimated rent
Home value
$1,219,000
$1.10M - $1.35M
$7,598/mo
Zestimate® history
Loading...
Owner options
Explore your selling options
What's special
Flooded with natural light, this 4 BR home offers a very flexible floorplan to suit a variety of lifestyles! Gourmet chefs will delight in the large updated kitchen with stainless steel appliances, granite countertops, large center island and sunny breakfast nook. The kitchen is open to the family room with fireplace, and french doors leading to the new deck. Currently being used as an office/family room, the first floor has a large secondary primary bedroom with ample closets and full bath. The light-filled living room has floor to ceiling fieldstone fireplace, random width floors and a large picture window overlooking the beautiful grounds with mature trees, flowering shrubs and natural rock outcroppings. The primary suite offers flexible space with a large room with a wet bar that could serve as a sitting room, exercise space, office or a combination of all! The primary bath has double sinks, tub with picture window and separate walk-in shower and connects with two walk-in closets. The primary bedroom is large & bright with even more closets. Additionally, on the upper level there are two large bedrooms with ample closets and a Jack and Jill bath. Entertaining outdoors will be a delight with a heated inground pool with patio surround and new deck. Additional special features include skylights, palladium windows, deer fencing, irrigation system, surround sound, 2 large kitchen pantries, basketball court, Pet Perimeters dog fence, 3 car garage and storage shed. Radiant Floor heat in Primary bath is not operational and is AS IS
Zillow last checked: 8 hours ago
Listing updated: July 15, 2025 at 12:10pm
Listed by:
Carrie Shea 203-858-7699,
Camelot Real Estate 203-226-3568
Bought with:
Non Member
Non-Member
Source: Smart MLS,MLS#: 24083212
Facts & features
Interior
Bedrooms & bathrooms
- Bedrooms: 4
- Bathrooms: 4
- Full bathrooms: 3
- 1/2 bathrooms: 1
Primary bedroom
- Features: Full Bath, Whirlpool Tub, Walk-In Closet(s), Hardwood Floor
- Level: Upper
Bedroom
- Level: Main
Bedroom
- Features: Built-in Features, Jack & Jill Bath
- Level: Upper
Bedroom
- Features: Jack & Jill Bath, Hardwood Floor
- Level: Upper
Dining room
- Level: Main
Family room
- Features: Balcony/Deck, Built-in Features, Fireplace, Hardwood Floor
- Level: Main
Kitchen
- Features: Remodeled, Breakfast Nook, Granite Counters, Dining Area, Kitchen Island, Hardwood Floor
- Level: Main
Living room
- Features: High Ceilings, Balcony/Deck, Fireplace, Hardwood Floor
- Level: Main
Office
- Features: Wet Bar, Hardwood Floor
- Level: Other
Heating
- Zoned, Other
Cooling
- Central Air
Appliances
- Included: Cooktop, Oven, Microwave, Refrigerator, Freezer, Dishwasher, Washer, Dryer, Water Heater
- Laundry: Main Level
Features
- Doors: French Doors
- Basement: Crawl Space
- Attic: Pull Down Stairs
- Number of fireplaces: 2
Interior area
- Total structure area: 3,937
- Total interior livable area: 3,937 sqft
- Finished area above ground: 3,937
Property
Parking
- Total spaces: 3
- Parking features: Detached
- Garage spaces: 3
Features
- Patio & porch: Deck, Patio
- Exterior features: Breezeway, Underground Sprinkler
- Has private pool: Yes
- Pool features: Heated, In Ground
- Waterfront features: Beach Access
Lot
- Size: 2.64 Acres
- Features: Wooded
Details
- Additional structures: Shed(s)
- Parcel number: 406496
- Zoning: R
Construction
Type & style
- Home type: SingleFamily
- Architectural style: Colonial
- Property subtype: Single Family Residence
Materials
- Clapboard
- Foundation: None
- Roof: Shingle
Condition
- New construction: No
- Year built: 1940
Utilities & green energy
- Sewer: Septic Tank
- Water: Well
Community & neighborhood
Community
- Community features: Library, Park, Pool, Tennis Court(s)
Location
- Region: Weston
- Subdivision: Lower Weston
Price history
| Date | Event | Price |
|---|---|---|
| 7/15/2025 | Sold | $1,200,000+2.7%$305/sqft |
Source: | ||
| 4/24/2025 | Pending sale | $1,169,000$297/sqft |
Source: | ||
| 4/3/2025 | Listed for sale | $1,169,000+46.1%$297/sqft |
Source: | ||
| 5/10/2017 | Sold | $800,000-5.9%$203/sqft |
Source: | ||
| 3/18/2017 | Pending sale | $850,000$216/sqft |
Source: The Riverside Realty Group #99133636 Report a problem | ||
Public tax history
| Year | Property taxes | Tax assessment |
|---|---|---|
| 2025 | $17,797 +1.8% | $744,660 |
| 2024 | $17,477 -1.8% | $744,660 +38.4% |
| 2023 | $17,789 +0.3% | $538,080 |
Find assessor info on the county website
Neighborhood: 06883
Nearby schools
GreatSchools rating
- 9/10Weston Intermediate SchoolGrades: 3-5Distance: 1.8 mi
- 8/10Weston Middle SchoolGrades: 6-8Distance: 2.2 mi
- 10/10Weston High SchoolGrades: 9-12Distance: 2 mi
Schools provided by the listing agent
- Elementary: Hurlbutt
Source: Smart MLS. This data may not be complete. We recommend contacting the local school district to confirm school assignments for this home.
Get pre-qualified for a loan
At Zillow Home Loans, we can pre-qualify you in as little as 5 minutes with no impact to your credit score.An equal housing lender. NMLS #10287.
Sell with ease on Zillow
Get a Zillow Showcase℠ listing at no additional cost and you could sell for —faster.
$1,219,000
2% more+$24,380
With Zillow Showcase(estimated)$1,243,380

