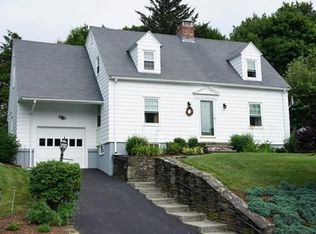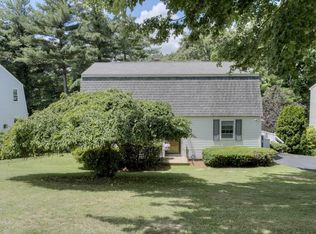Sold for $450,000
$450,000
40 Westview Rd, Worcester, MA 01602
3beds
1,728sqft
Single Family Residence
Built in 1985
0.67 Acres Lot
$494,000 Zestimate®
$260/sqft
$3,066 Estimated rent
Home value
$494,000
$464,000 - $529,000
$3,066/mo
Zestimate® history
Loading...
Owner options
Explore your selling options
What's special
Welcome home to this charming, move-in-ready 3-bed, 2-bath Dutch Gambrel Colonial in sought-after Westside Tatnuck neighborhood! Step inside to find an oversized living room flooded with natural light and gleaming hardwood floors. The den/office, convertible back to a 4th bedroom, offers versatile first-floor living with first floor full bath. The updated kitchen boasts new stainless steel appliances and flows into the dining room, leading to your spacious back deck. Upstairs, discover 2 generously sized bedrooms alongside a large primary bedroom with ample closet space. Need more space? The walk out basement with high ceilings awaits your finishing touch. Enjoy the convenience of nearby amenities including top-rated schools, parks, and dining options. Don't miss your chance to make this Westside Tatnuck gem your home.
Zillow last checked: 8 hours ago
Listing updated: June 03, 2024 at 09:47am
Listed by:
Cody Rogers 508-468-7891,
Coldwell Banker Realty - North Reading 978-664-3700
Bought with:
James Kalogeropoulos
RE/MAX Partners
Source: MLS PIN,MLS#: 73211690
Facts & features
Interior
Bedrooms & bathrooms
- Bedrooms: 3
- Bathrooms: 2
- Full bathrooms: 2
- Main level bathrooms: 1
Primary bedroom
- Features: Closet, Flooring - Wall to Wall Carpet
- Level: Second
- Area: 240
- Dimensions: 12 x 20
Bedroom 2
- Features: Closet, Flooring - Wall to Wall Carpet
- Level: Second
- Area: 255
- Dimensions: 15 x 17
Bedroom 3
- Features: Closet, Flooring - Wall to Wall Carpet
- Area: 160
- Dimensions: 10 x 16
Primary bathroom
- Features: No
Bathroom 1
- Features: Bathroom - Full, Bathroom - With Tub & Shower, Flooring - Stone/Ceramic Tile, Countertops - Stone/Granite/Solid
- Level: Main,First
Bathroom 2
- Features: Bathroom - 3/4, Bathroom - With Shower Stall, Flooring - Stone/Ceramic Tile, Countertops - Stone/Granite/Solid, Countertops - Upgraded
- Level: Second
Dining room
- Features: Flooring - Hardwood
- Level: Main,First
- Area: 132
- Dimensions: 11 x 12
Kitchen
- Features: Flooring - Vinyl, Dining Area, Countertops - Stone/Granite/Solid, Deck - Exterior, Exterior Access, Stainless Steel Appliances, Lighting - Overhead
- Level: Main,First
- Area: 132
- Dimensions: 11 x 12
Living room
- Features: Flooring - Hardwood, Window(s) - Picture
- Level: Main,First
- Area: 276
- Dimensions: 23 x 12
Heating
- Electric Baseboard, Pellet Stove
Cooling
- Window Unit(s)
Appliances
- Included: Electric Water Heater, Water Heater, Range, Dishwasher, Microwave, Refrigerator, Washer, Dryer
- Laundry: Washer Hookup
Features
- Closet, Chair Rail, Den, Walk-up Attic
- Flooring: Wood, Tile, Vinyl, Carpet, Flooring - Hardwood
- Basement: Full
- Has fireplace: No
Interior area
- Total structure area: 1,728
- Total interior livable area: 1,728 sqft
Property
Parking
- Total spaces: 3
- Parking features: Paved Drive, Off Street
- Uncovered spaces: 3
Features
- Patio & porch: Deck - Wood, Deck - Composite
- Exterior features: Deck - Wood, Deck - Composite, Rain Gutters, Storage, Professional Landscaping
Lot
- Size: 0.67 Acres
- Features: Wooded, Easements
Details
- Parcel number: M:24 B:016 L:00014,1784980
- Zoning: RS-7
Construction
Type & style
- Home type: SingleFamily
- Architectural style: Colonial
- Property subtype: Single Family Residence
Materials
- Frame
- Foundation: Concrete Perimeter
- Roof: Shingle
Condition
- Year built: 1985
Utilities & green energy
- Sewer: Public Sewer
- Water: Public
- Utilities for property: for Electric Range, for Electric Oven, Washer Hookup
Community & neighborhood
Security
- Security features: Security System
Community
- Community features: Public Transportation, Shopping
Location
- Region: Worcester
Other
Other facts
- Listing terms: Contract
Price history
| Date | Event | Price |
|---|---|---|
| 5/31/2024 | Sold | $450,000+4.7%$260/sqft |
Source: MLS PIN #73211690 Report a problem | ||
| 3/13/2024 | Listed for sale | $429,900+14.3%$249/sqft |
Source: MLS PIN #73211690 Report a problem | ||
| 8/4/2021 | Sold | $376,000+2.5%$218/sqft |
Source: MLS PIN #72847798 Report a problem | ||
| 6/15/2021 | Pending sale | $367,000$212/sqft |
Source: MLS PIN #72847798 Report a problem | ||
| 6/10/2021 | Listed for sale | $367,000$212/sqft |
Source: MLS PIN #72847798 Report a problem | ||
Public tax history
| Year | Property taxes | Tax assessment |
|---|---|---|
| 2025 | $5,556 +2% | $421,200 +6.3% |
| 2024 | $5,448 +4.1% | $396,200 +8.5% |
| 2023 | $5,234 +8.3% | $365,000 +14.9% |
Find assessor info on the county website
Neighborhood: 01602
Nearby schools
GreatSchools rating
- 4/10Chandler Magnet SchoolGrades: PK-6Distance: 0.3 mi
- 4/10University Pk Campus SchoolGrades: 7-12Distance: 1.7 mi
- 3/10Doherty Memorial High SchoolGrades: 9-12Distance: 0.9 mi
Schools provided by the listing agent
- Elementary: May
- Middle: Forest Grove
- High: Doherty
Source: MLS PIN. This data may not be complete. We recommend contacting the local school district to confirm school assignments for this home.
Get a cash offer in 3 minutes
Find out how much your home could sell for in as little as 3 minutes with a no-obligation cash offer.
Estimated market value$494,000
Get a cash offer in 3 minutes
Find out how much your home could sell for in as little as 3 minutes with a no-obligation cash offer.
Estimated market value
$494,000

