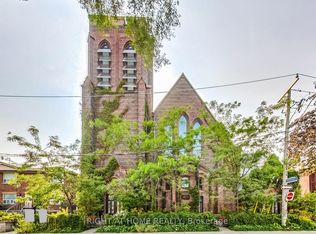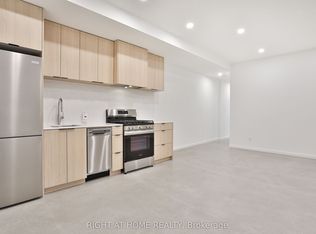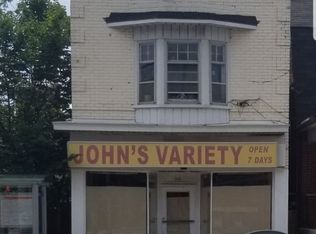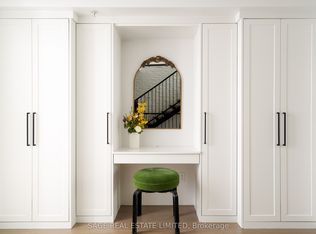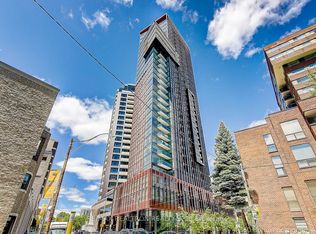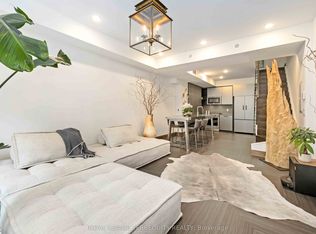40 Westmoreland Ave #TOWNHOUSE 7, Toronto, ON M6H 2Z7
What's special
- 59 days |
- 116 |
- 6 |
Zillow last checked: 8 hours ago
Listing updated: November 27, 2025 at 12:53pm
SOTHEBY'S INTERNATIONAL REALTY CANADA
Facts & features
Interior
Bedrooms & bathrooms
- Bedrooms: 3
- Bathrooms: 3
Primary bedroom
- Level: Third
- Dimensions: 4.79 x 4.35
Bedroom 2
- Level: Second
- Dimensions: 3.64 x 3.6
Bathroom
- Level: Upper
- Dimensions: 5.2 x 4.35
Dining room
- Level: Ground
- Dimensions: 3.14 x 3.66
Exercise room
- Level: Second
- Dimensions: 8.77 x 4.35
Kitchen
- Level: Ground
- Dimensions: 4.07 x 4.35
Living room
- Level: Ground
- Dimensions: 4.51 x 4.35
Office
- Level: Second
- Dimensions: 0 x 0
Heating
- Forced Air, Gas
Cooling
- Central Air
Appliances
- Laundry: Ensuite
Features
- Other
- Basement: Half,Walk-Out Access
- Has fireplace: No
Interior area
- Living area range: 1800-1999 null
Property
Parking
- Total spaces: 1
- Parking features: Underground
Features
- Stories: 3
Lot
- Features: Electric Car Charger, Park, Place Of Worship, Public Transit, Rec./Commun.Centre, School
Details
- Parcel number: 765180007
Construction
Type & style
- Home type: Townhouse
- Property subtype: Townhouse
Materials
- Brick
Community & HOA
Community
- Security: Security System
HOA
- Amenities included: BBQs Allowed, Bike Storage
- Services included: Common Elements Included, Building Insurance Included, Parking Included
- HOA fee: C$978 monthly
- HOA name: TSCC
Location
- Region: Toronto
Financial & listing details
- Annual tax amount: C$9,391
- Date on market: 10/16/2025
By pressing Contact Agent, you agree that the real estate professional identified above may call/text you about your search, which may involve use of automated means and pre-recorded/artificial voices. You don't need to consent as a condition of buying any property, goods, or services. Message/data rates may apply. You also agree to our Terms of Use. Zillow does not endorse any real estate professionals. We may share information about your recent and future site activity with your agent to help them understand what you're looking for in a home.
Price history
Price history
Price history is unavailable.
Public tax history
Public tax history
Tax history is unavailable.Climate risks
Neighborhood: Dovercourt
Nearby schools
GreatSchools rating
No schools nearby
We couldn't find any schools near this home.
- Loading
