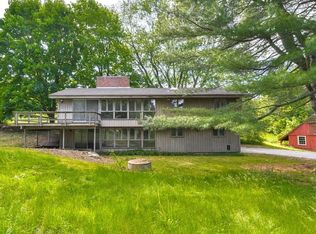Located atop a beautiful 2.5 acre plot is a fully renovated 3 bedroom Colonial that brings a modern touch to classic New England home. A large and welcoming front porch leads to a classic center entrance with a mud area and adjacent office area that could also be used an extra bedroom. The hallway brings you to an open concept layout including kitchen, living room with vaulted ceilings, and dining all leading to rear deck. The kitchen boasts an oversized island with upscale appliances and quartz countertops with a spacious pantry and half bath. The upstairs encompasses a larger primary suite with a walk in closet and en-suite bathroom. Two additional generous sized bedrooms, a bathroom, and laundry round out the floor. Both bathrooms offer radiant heated floors and high end finishes. The large basement area leads right to the newly finished two car garage for ease of entry. This extensive two year top to bottom renovation on one of the best lots in town is something you want to see.
This property is off market, which means it's not currently listed for sale or rent on Zillow. This may be different from what's available on other websites or public sources.
