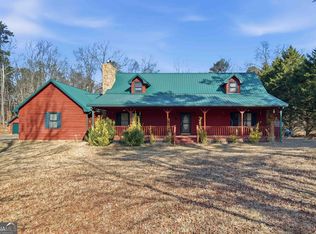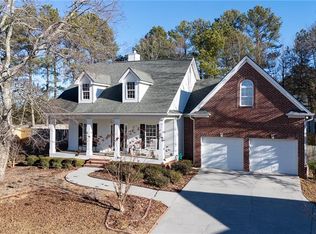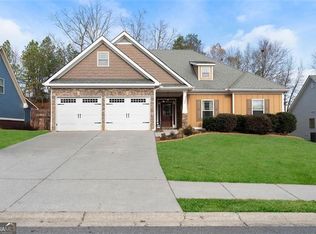Charming 4.7-Acre Retreat with Modern Comforts Enjoy serene living on approximately 4.699 acres with expansive views and abundant space. This inviting home offers peaceful evenings on the porch, deck, or patio, where sunrises and sunsets create a daily backdrop of natural beauty. The open-concept main level is designed for family living and entertaining, featuring a kitchen with a large island/bar, a pantry and generous cabinetry, tile flooring, and a bay window that adds charm and light. The family room showcases a striking wood accent wall, soaring two-story vaulted ceilings, and an additional bay window that floods the space with natural brightness. There are four bedrooms and two well-appointed baths. The fourth bedroom is ideal for use as a nursery or home office, offering versatile space that can function as a bedroom if desired—ensuring flexible options to meet your needs. The primary suite is located upstairs and includes a private balcony, an en-suite bath with a soaking tub, and a large closet for ample storage. Additionally, the laundry room includes a shower, providing an extra convenience beyond the two main bathrooms. A durable metal roof adds peace of mind, and a spacious barn/shop provides plenty of room for hobbies or extra storage. Outside, you’ll enjoy privacy and tranquility on the expansive property, with easy access to I-75 for commuting and proximity to downtown Adairsville for convenient shopping and amenities. This home combines a warm, welcoming living space with practical features and abundant storage, making it a true retreat. The upstairs primary suite offers a true sanctuary, while the flexible extra room and fourth bedroom provide versatile options to suit your lifestyle. Schedule a tour today to experience all it has to offer. **Additional acreage available: 3 acres and Large Barn $75,000
Pending
$474,900
40 Wesley Rd NW, Adairsville, GA 30103
4beds
2,120sqft
Est.:
Single Family Residence, Residential
Built in 1991
4.7 Acres Lot
$-- Zestimate®
$224/sqft
$-- HOA
What's special
- 132 days |
- 23 |
- 3 |
Zillow last checked:
Listing updated:
Listing Provided by:
LORI H THOMASON,
Keller Williams Realty Signature Partners 678-631-1700
Source: FMLS GA,MLS#: 7661534
Facts & features
Interior
Bedrooms & bathrooms
- Bedrooms: 4
- Bathrooms: 2
- Full bathrooms: 2
- Main level bathrooms: 1
- Main level bedrooms: 3
Rooms
- Room types: Other
Primary bedroom
- Features: Oversized Master
- Level: Oversized Master
Bedroom
- Features: Oversized Master
Primary bathroom
- Features: Soaking Tub
Dining room
- Features: Open Concept
Kitchen
- Features: Breakfast Bar, Cabinets Stain, Eat-in Kitchen, Laminate Counters, Pantry
Heating
- Central
Cooling
- Ceiling Fan(s), Central Air
Appliances
- Included: Dishwasher, Electric Oven, Electric Range, Range Hood, Refrigerator
- Laundry: Laundry Room
Features
- Beamed Ceilings, Cathedral Ceiling(s), Vaulted Ceiling(s)
- Flooring: Carpet, Ceramic Tile, Hardwood
- Windows: Bay Window(s)
- Basement: None
- Has fireplace: No
- Fireplace features: None
- Common walls with other units/homes: No Common Walls
Interior area
- Total structure area: 2,120
- Total interior livable area: 2,120 sqft
- Finished area above ground: 2,120
Video & virtual tour
Property
Parking
- Total spaces: 6
- Parking features: Covered, Driveway, Kitchen Level
- Has uncovered spaces: Yes
Accessibility
- Accessibility features: None
Features
- Levels: Two
- Stories: 2
- Patio & porch: Covered, Deck, Front Porch, Patio, Rear Porch
- Exterior features: Balcony, Private Yard, Rain Gutters
- Pool features: None
- Spa features: None
- Fencing: None
- Has view: Yes
- View description: Rural, Trees/Woods
- Waterfront features: None
- Body of water: None
Lot
- Size: 4.7 Acres
- Features: Back Yard, Front Yard, Private
Details
- Additional structures: Barn(s)
- Parcel number: 0019 0103 044
- Other equipment: None
- Horse amenities: None
Construction
Type & style
- Home type: SingleFamily
- Architectural style: Country,Traditional
- Property subtype: Single Family Residence, Residential
Materials
- Cedar, Wood Siding
- Foundation: Concrete Perimeter, Slab
- Roof: Metal
Condition
- Resale
- New construction: No
- Year built: 1991
Utilities & green energy
- Electric: 110 Volts
- Sewer: Septic Tank
- Water: Public
- Utilities for property: Electricity Available, Water Available
Green energy
- Energy efficient items: None
- Energy generation: None
Community & HOA
Community
- Features: None
- Security: Smoke Detector(s)
- Subdivision: None
HOA
- Has HOA: No
Location
- Region: Adairsville
Financial & listing details
- Price per square foot: $224/sqft
- Tax assessed value: $179,042
- Annual tax amount: $2,557
- Date on market: 10/9/2025
- Cumulative days on market: 124 days
- Electric utility on property: Yes
- Road surface type: Asphalt, Paved
Estimated market value
Not available
Estimated sales range
Not available
$2,151/mo
Price history
Price history
| Date | Event | Price |
|---|---|---|
| 11/26/2025 | Pending sale | $474,900$224/sqft |
Source: | ||
| 10/9/2025 | Listed for sale | $474,900-5%$224/sqft |
Source: | ||
| 9/6/2025 | Listing removed | $499,900$236/sqft |
Source: | ||
| 8/15/2025 | Price change | $499,900-4.4%$236/sqft |
Source: | ||
| 5/6/2025 | Listed for sale | $522,900$247/sqft |
Source: | ||
| 5/1/2025 | Listing removed | $522,900$247/sqft |
Source: | ||
| 2/3/2025 | Price change | $522,900-0.4%$247/sqft |
Source: | ||
| 11/5/2024 | Listed for sale | $525,000$248/sqft |
Source: | ||
Public tax history
Public tax history
| Year | Property taxes | Tax assessment |
|---|---|---|
| 2018 | $1,398 | $71,617 |
Find assessor info on the county website
BuyAbility℠ payment
Est. payment
$2,522/mo
Principal & interest
$2217
Property taxes
$305
Climate risks
Neighborhood: 30103
Nearby schools
GreatSchools rating
- 6/10Adairsville Elementary SchoolGrades: PK-5Distance: 2.1 mi
- 6/10Adairsville Middle SchoolGrades: 6-8Distance: 4.1 mi
- 7/10Adairsville High SchoolGrades: 9-12Distance: 3.6 mi
Schools provided by the listing agent
- Elementary: Adairsville
- Middle: Adairsville
- High: Adairsville
Source: FMLS GA. This data may not be complete. We recommend contacting the local school district to confirm school assignments for this home.
- Loading





