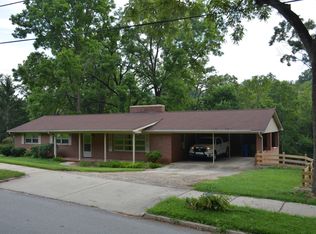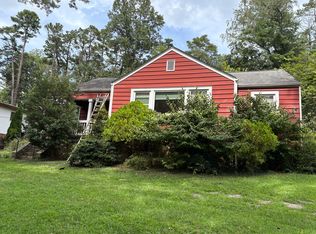5/3 in Malvern Hills, West Asheville. Permitted Vacation Rental (2018-19). This sweet home features hardwood floors, a large kitchen with stainless steel appliances, crown molding, and chair railing, cozy wood-burning fireplace. Split HVAC for the upper/ lower level. The large vacation rental space is already plumbed in for a second kitchen. From the expansive back deck, you can look over a lush backyard filled with sunshine perfect for gardening and entertaining. For the nature lover, the large yard backs up to peaceful woods with a trail along the creek. Seller is a licensed NC Realtor
This property is off market, which means it's not currently listed for sale or rent on Zillow. This may be different from what's available on other websites or public sources.

