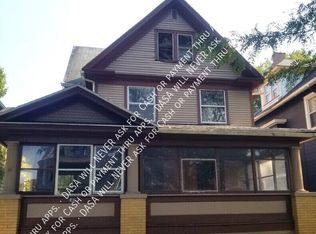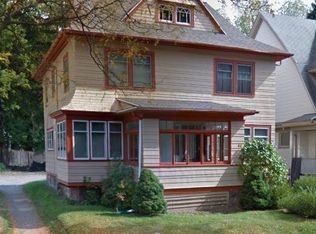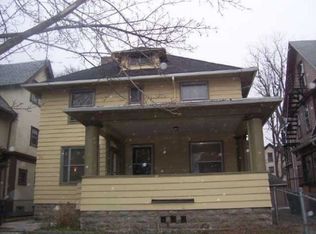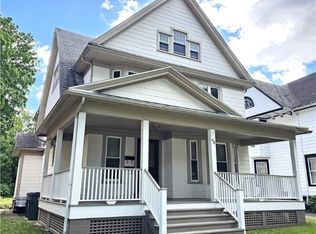Closed
$143,000
40 Wellington Ave, Rochester, NY 14611
4beds
2,134sqft
Single Family Residence
Built in 1924
4,913.57 Square Feet Lot
$174,000 Zestimate®
$67/sqft
$2,142 Estimated rent
Maximize your home sale
Get more eyes on your listing so you can sell faster and for more.
Home value
$174,000
$153,000 - $195,000
$2,142/mo
Zestimate® history
Loading...
Owner options
Explore your selling options
What's special
This large 4 bedroom home is sure to impress with its beautiful hardwood floors, pocket doors and wood trim. Plus the gorgeous updated kitchen and baths make living here easy. A first floor sitting area could easily be a home office or a fifth bedroom. And with a full basement and walk up attic, there is no shortage of storage space! Two small enclosed porch areas, one up and one down plus an open front porch offer additional relaxation areas. Make this delightful home yours...today!
Zillow last checked: 8 hours ago
Listing updated: March 24, 2023 at 03:44pm
Listed by:
Gregory P. Tacconi 585-473-1320,
Howard Hanna
Bought with:
Jolanta Bochno, 10401298306
Berkshire Hathaway HomeServices Discover Real Estate
Source: NYSAMLSs,MLS#: R1452423 Originating MLS: Rochester
Originating MLS: Rochester
Facts & features
Interior
Bedrooms & bathrooms
- Bedrooms: 4
- Bathrooms: 2
- Full bathrooms: 2
- Main level bathrooms: 1
Heating
- Gas, Forced Air
Cooling
- Central Air
Appliances
- Included: Dryer, Freezer, Gas Water Heater, Microwave, Refrigerator, Washer
- Laundry: In Basement
Features
- Den, Separate/Formal Dining Room, Entrance Foyer, Pantry, Solid Surface Counters, Natural Woodwork
- Flooring: Carpet, Ceramic Tile, Hardwood, Laminate, Varies, Vinyl
- Windows: Leaded Glass
- Basement: Full
- Number of fireplaces: 2
Interior area
- Total structure area: 2,134
- Total interior livable area: 2,134 sqft
Property
Parking
- Total spaces: 2
- Parking features: Detached, Garage, Shared Driveway
- Garage spaces: 2
Features
- Patio & porch: Enclosed, Open, Porch
- Exterior features: Gravel Driveway
Lot
- Size: 4,913 sqft
- Dimensions: 40 x 122
- Features: Near Public Transit, Rectangular, Rectangular Lot, Residential Lot
Details
- Parcel number: 26140012050000010590000000
- Special conditions: Estate
Construction
Type & style
- Home type: SingleFamily
- Architectural style: Colonial,Two Story
- Property subtype: Single Family Residence
Materials
- Composite Siding, Copper Plumbing
- Foundation: Block
- Roof: Asphalt
Condition
- Resale
- Year built: 1924
Utilities & green energy
- Electric: Circuit Breakers
- Sewer: Connected
- Water: Connected, Public
- Utilities for property: Cable Available, Sewer Connected, Water Connected
Community & neighborhood
Location
- Region: Rochester
- Subdivision: D C Southwick
Other
Other facts
- Listing terms: Cash,Conventional
Price history
| Date | Event | Price |
|---|---|---|
| 3/8/2023 | Sold | $143,000-3.4%$67/sqft |
Source: | ||
| 1/27/2023 | Pending sale | $148,000$69/sqft |
Source: | ||
| 1/24/2023 | Listed for sale | $148,000$69/sqft |
Source: | ||
Public tax history
| Year | Property taxes | Tax assessment |
|---|---|---|
| 2024 | -- | $152,800 +129.1% |
| 2023 | -- | $66,700 |
| 2022 | -- | $66,700 |
Find assessor info on the county website
Neighborhood: 19th Ward
Nearby schools
GreatSchools rating
- 2/10School 29 Adlai E StevensonGrades: PK-6Distance: 0.1 mi
- 3/10Joseph C Wilson Foundation AcademyGrades: K-8Distance: 0.3 mi
- 6/10Rochester Early College International High SchoolGrades: 9-12Distance: 0.3 mi
Schools provided by the listing agent
- District: Rochester
Source: NYSAMLSs. This data may not be complete. We recommend contacting the local school district to confirm school assignments for this home.



