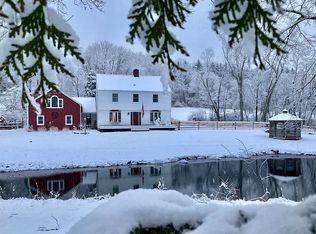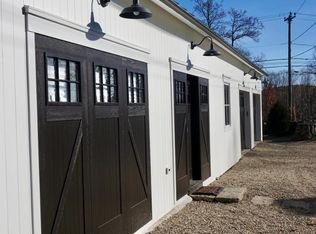Quintessential Center Hall Colonial with Pool & Tennis. 5 Bedroom/4.5 Baths. Modern, Open Kitchen. Totally Restored in 2018/2019 To High Standards. 20± Pastoral, Useable Acres Arm's Distance to Center of Village. Central AC. 3 Fireplaces. Loaded with Antique Beams, Floors & Details. Commodious Room Proportions. Stone Terracing. 2-Car Garaging. 2 Outbuildings. Stunning!
This property is off market, which means it's not currently listed for sale or rent on Zillow. This may be different from what's available on other websites or public sources.

