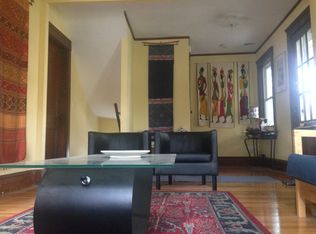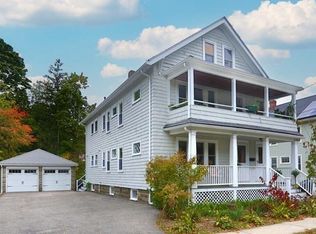This first floor two bedroom condo is located just blocks away from Arlington center, the MBTA bus, the Minuteman Bikeway and the Mystic River! It offers an updated kitchen with extensive granite countertops, wood cabinets and stainless steel appliances. The pass through pantry doubles as laundry room with washer and dryer. Enhanced features include custom radiator covers, elegant roman shades and custom shelving in bedroom closets. There are large windows with lots of light, beautiful hardwood floors and original mouldings. Lots of storage in basement, 1 car garage parking plus 2+ additional driveway spaces. Enjoy a peaceful side street close to Arlington Center and East Arlington! Owner pays for water and sewer. First, last and one month security required. No smoking allowed.
This property is off market, which means it's not currently listed for sale or rent on Zillow. This may be different from what's available on other websites or public sources.

