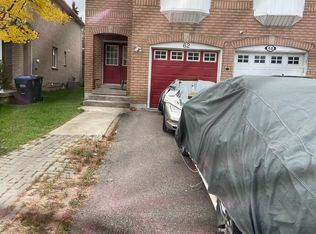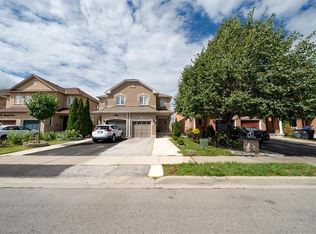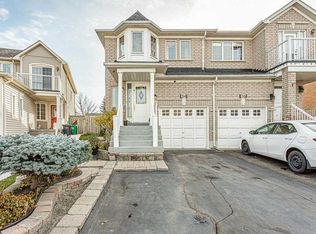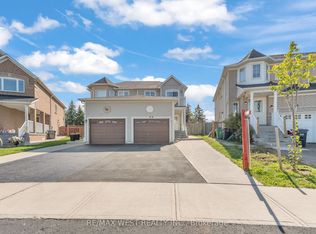Sold for $798,500 on 03/27/25
C$798,500
40 Weather Vane Ln, Brampton, ON L6X 4R5
3beds
1,300sqft
Single Family Residence, Residential
Built in ----
-- sqft lot
$-- Zestimate®
C$614/sqft
$-- Estimated rent
Home value
Not available
Estimated sales range
Not available
Not available
Loading...
Owner options
Explore your selling options
What's special
3 Bedrooms and 1.5 Bathrooms, Showpiece Open Concept Living, Laminate, Ceramics and Lots of Space on 2nd Level. Breakfast Bar Overlooking the Great Room with Sliding French Doors to Large Deck with Overlooking Landscaped Fenced Yard , Close to Highway 410, Easy Access to Transportation Routes and Amenities.
Zillow last checked: 8 hours ago
Listing updated: August 20, 2025 at 12:17pm
Listed by:
Syed Rizvi, Broker,
IPRO REALTY LTD
Source: ITSO,MLS®#: 40690859Originating MLS®#: Cornerstone Association of REALTORS®
Facts & features
Interior
Bedrooms & bathrooms
- Bedrooms: 3
- Bathrooms: 2
- Full bathrooms: 1
- 1/2 bathrooms: 1
- Main level bathrooms: 1
Other
- Description: Double Closet
- Level: Second
Bedroom
- Description: Closet
- Level: Second
Bedroom
- Description: Closet
- Level: Second
Bathroom
- Features: 2-Piece
- Level: Main
Bathroom
- Features: 4-Piece
- Level: Second
Great room
- Description: Open Concept, Walk-Out to Deck
- Level: Main
Kitchen
- Description: Ceramic Floor, Breakfast Area
- Level: Main
Recreation room
- Level: Basement
Heating
- Forced Air, Natural Gas
Cooling
- Central Air
Appliances
- Included: Dryer, Refrigerator, Stove, Washer
Features
- None
- Basement: Full,Finished
- Has fireplace: No
Interior area
- Total structure area: 1,300
- Total interior livable area: 1,300 sqft
- Finished area above ground: 1,300
Property
Parking
- Total spaces: 3
- Parking features: Attached Garage, Private Drive Single Wide
- Attached garage spaces: 1
- Uncovered spaces: 2
Features
- Frontage type: South
- Frontage length: 22.83
Lot
- Features: Urban, Major Highway, Public Transit, Schools, Shopping Nearby
Details
- Parcel number: 140951021
- Zoning: R2A
Construction
Type & style
- Home type: SingleFamily
- Architectural style: Two Story
- Property subtype: Single Family Residence, Residential
- Attached to another structure: Yes
Materials
- Brick
- Foundation: Poured Concrete
- Roof: Asphalt Shing
Condition
- 16-30 Years
- New construction: No
Utilities & green energy
- Sewer: Sewer (Municipal)
- Water: Municipal
Community & neighborhood
Location
- Region: Brampton
Price history
| Date | Event | Price |
|---|---|---|
| 3/27/2025 | Sold | C$798,500-0.2%C$614/sqft |
Source: ITSO #40690859 | ||
| 1/15/2025 | Listed for sale | C$799,999C$615/sqft |
Source: | ||
Public tax history
Tax history is unavailable.
Neighborhood: Fletcher's Creek Village
Nearby schools
GreatSchools rating
No schools nearby
We couldn't find any schools near this home.



