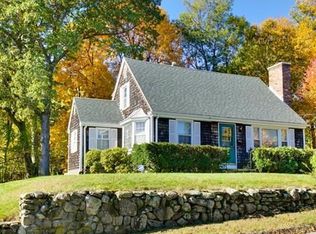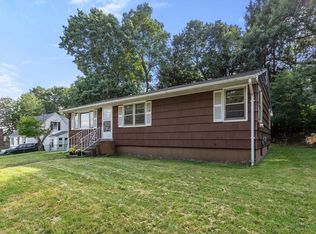This lovely three bedroom ranch says "Welcome Home" from the moment you walk through the front door. Open concept kitchen / dining / living room with fireplace and pellet stove also has access to large deck overlooking 20 x 20 in-ground pool and private/wooded yard. One level living at its best with three bedrooms and two full baths. Lower level is partially finished and is heated also. Some of the extras include hardwood flooring throughout, one car heated garage under and extra side lot. Roof is 2017, 2 x 6 construction, chimney has 3 flues. Centrally located close to area shopping, restaurants, major routes and UMass Hospital.
This property is off market, which means it's not currently listed for sale or rent on Zillow. This may be different from what's available on other websites or public sources.

