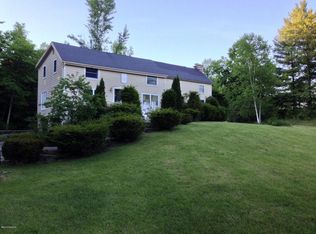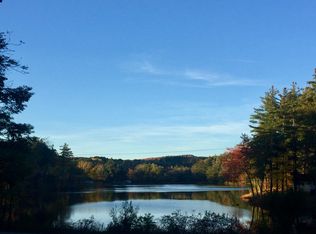Closed
Listed by:
Lillian West,
Maple Leaf Realty 802-447-3210
Bought with: Maple Leaf Realty
$90,000
40 Washing Brook Road, Pownal, VT 05201
3beds
1,366sqft
Farm
Built in 1900
6.5 Acres Lot
$89,900 Zestimate®
$66/sqft
$1,975 Estimated rent
Home value
$89,900
Estimated sales range
Not available
$1,975/mo
Zestimate® history
Loading...
Owner options
Explore your selling options
What's special
This property offers a secluded retreat with stunning mountain views and the South Stream flowing through it. Bordered by wetlands and woods, it provides a sense of being truly "away from it all." While the house requires significant work, making it an ideal candidate for a cash or rehab loan, it presents a fantastic opportunity for transformation. The living room features a beautiful wood-vaulted ceiling and a woodstove, suggesting a cozy, rustic space that is perfectly complemented by a glass slider leading to the backyard-perfect spot to build a deck! The property also includes a good-sized shed for storage and a concrete slab already poured for a garage. Additionally, an older two-car garage is located along the driveway, a remnant from a former homestead nearby. This unique setting attracts abundant wildlife, adding to its charm. (The scrap materials around the property will all be removed prior to sale.)
Zillow last checked: 8 hours ago
Listing updated: September 08, 2025 at 12:59pm
Listed by:
Lillian West,
Maple Leaf Realty 802-447-3210
Bought with:
Justine Curry
Maple Leaf Realty
Source: PrimeMLS,MLS#: 5048586
Facts & features
Interior
Bedrooms & bathrooms
- Bedrooms: 3
- Bathrooms: 1
- Full bathrooms: 1
Heating
- Oil, Forced Air
Cooling
- None
Features
- Natural Woodwork
- Flooring: Other, Wood
- Basement: Concrete,Dirt,Interior Entry
- Fireplace features: Wood Stove Hook-up
Interior area
- Total structure area: 2,312
- Total interior livable area: 1,366 sqft
- Finished area above ground: 1,366
- Finished area below ground: 0
Property
Parking
- Parking features: Dirt
Features
- Levels: One and One Half
- Stories: 1
- Exterior features: Building
- Has view: Yes
- View description: Water, Mountain(s)
- Has water view: Yes
- Water view: Water
- Body of water: South Stream
- Frontage length: Road frontage: 891
Lot
- Size: 6.50 Acres
Details
- Parcel number: 49515610316
- Zoning description: Rural Residential 2
Construction
Type & style
- Home type: SingleFamily
- Property subtype: Farm
Materials
- Wood Siding
- Foundation: Concrete, Stone
- Roof: Metal
Condition
- New construction: No
- Year built: 1900
Utilities & green energy
- Electric: 100 Amp Service
- Sewer: Septic Tank
- Utilities for property: Cable at Site, Fiber Optic Internt Avail
Community & neighborhood
Location
- Region: Bennington
Price history
| Date | Event | Price |
|---|---|---|
| 9/8/2025 | Sold | $90,000-18.2%$66/sqft |
Source: | ||
| 7/1/2025 | Contingent | $110,000$81/sqft |
Source: | ||
| 6/25/2025 | Listed for sale | $110,000$81/sqft |
Source: | ||
Public tax history
| Year | Property taxes | Tax assessment |
|---|---|---|
| 2024 | -- | $116,000 |
| 2023 | -- | $116,000 |
| 2022 | -- | $116,000 +5% |
Find assessor info on the county website
Neighborhood: 05201
Nearby schools
GreatSchools rating
- 3/10Mt. Anthony Union Middle SchoolGrades: 6-8Distance: 7 mi
- 5/10Mt. Anthony Senior Uhsd #14Grades: 9-12Distance: 5.7 mi
Schools provided by the listing agent
- Elementary: Pownal Elementary School
- Middle: Mt. Anthony Union Middle Sch
- High: Mt. Anthony Sr. UHSD 14
- District: Bennington/Rutland
Source: PrimeMLS. This data may not be complete. We recommend contacting the local school district to confirm school assignments for this home.

Get pre-qualified for a loan
At Zillow Home Loans, we can pre-qualify you in as little as 5 minutes with no impact to your credit score.An equal housing lender. NMLS #10287.

