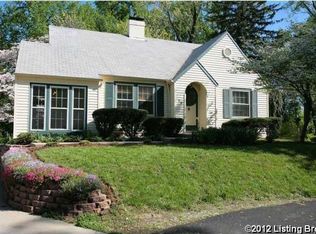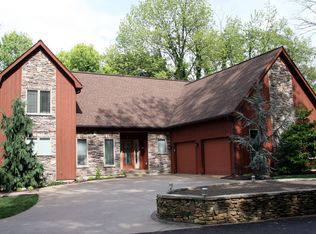Sold for $385,000
$385,000
40 Warren Rd, Louisville, KY 40206
3beds
2,497sqft
Single Family Residence
Built in 1926
0.37 Acres Lot
$430,900 Zestimate®
$154/sqft
$2,268 Estimated rent
Home value
$430,900
$409,000 - $457,000
$2,268/mo
Zestimate® history
Loading...
Owner options
Explore your selling options
What's special
Ready to be WOWED and experience the tranquility of nature in this Craftsman style cape cod home situated on .37 acres of complete privacy!? Nestled along 18 acres of protected green space on Mellwood Avenue, this beautiful private oasis offers the feeling of being in the middle of the woods, while still being just minutes away from the bustling city center of Louisville, KY. Enter through the front door and be greeted by a spacious living room adorned with a charming brick fireplace, built-in shelving, and a bay window that fills the room with natural light. Hardwood floors flow seamlessly throughout the main living space, creating an inviting and warm atmosphere. Adjacent to the living room is a formal dining room featuring corner built-ins and an abundance of windows, providing a picturesque backdrop for every meal. Continue into the one-of-a-kind eat-in kitchen, boasting a vaulted ceiling, bench seating, and modern cabinets that exude both style and functionality. Expansive windows surround the kitchen, offering panoramic views that make you feel as though you're in an upscale treehouse at The Gorge. Stainless steel appliances, including a gas range with a hood vent, built-in shelving, a coffee bar area, and a bar area with two beverage refrigerators, make this kitchen a dream for any culinary enthusiast. The first level of this remarkable home also features two generously sized bedrooms and a full bathroom with a tiled stand-up shower. Upstairs, discover a true en suite with an attached sitting room that provides ample storage space, a spacious full bath, and a large bedroom, ensuring privacy and comfort. The walkout lower level basement presents a spacious second living space, a bonus room that can serve as an office, workout room, or even a fourth bedroom (non-egress), a convenient half bath, and multiple storage rooms and closets, as well as a laundry area. This basement offers endless possibilities to suit your lifestyle needs. Outside, a large deck awaits, providing plenty of space for outdoor gatherings and entertainment. A covered carport and enclosed storage area add convenience and functionality to the property. Tiered levels in the yard create versatile spaces for relaxation, entertainment, and the enjoyment of the beautiful wildlife and surrounding outdoors. With a new roof as of 2020, a water heater as of 2022, and many more updates, this home offers peace of mind and worry-free living. Don't miss the opportunity to own this truly unique home that offers complete privacy in the heart of the city. Schedule your showing today and embrace the serenity and convenience that 40 Warren Rd has to offer!
Zillow last checked: 8 hours ago
Listing updated: January 27, 2025 at 04:58am
Listed by:
Michelle E Kurland 502-641-9477,
Homepage Realty
Bought with:
Sydney Littlefield, 280758
RE/MAX Premier Properties
Source: GLARMLS,MLS#: 1648762
Facts & features
Interior
Bedrooms & bathrooms
- Bedrooms: 3
- Bathrooms: 3
- Full bathrooms: 2
- 1/2 bathrooms: 1
Bedroom
- Level: First
Bedroom
- Level: First
Bedroom
- Level: Second
Full bathroom
- Level: First
Full bathroom
- Level: Second
Dining room
- Level: First
Family room
- Level: Basement
Gym
- Level: Basement
Kitchen
- Level: First
Laundry
- Level: Basement
Living room
- Level: First
Other
- Description: Workshop
- Level: Basement
Other
- Description: Storage room
- Level: Basement
Sitting room
- Level: Second
Heating
- Forced Air, Natural Gas
Cooling
- Central Air
Features
- Basement: Walkout Finished
- Number of fireplaces: 1
Interior area
- Total structure area: 1,797
- Total interior livable area: 2,497 sqft
- Finished area above ground: 1,797
- Finished area below ground: 700
Property
Parking
- Total spaces: 1
- Parking features: Off Street, Driveway
- Carport spaces: 1
- Has uncovered spaces: Yes
Features
- Stories: 2
- Patio & porch: Deck, Patio
- Fencing: None
Lot
- Size: 0.37 Acres
Details
- Parcel number: 088B01180000
Construction
Type & style
- Home type: SingleFamily
- Architectural style: Cape Cod
- Property subtype: Single Family Residence
Materials
- Aluminum Siding
- Foundation: Concrete Perimeter
- Roof: Shingle
Condition
- Year built: 1926
Utilities & green energy
- Sewer: Public Sewer
- Water: Public
- Utilities for property: Electricity Connected, Natural Gas Connected
Community & neighborhood
Location
- Region: Louisville
- Subdivision: Clifton Heights
HOA & financial
HOA
- Has HOA: No
Price history
| Date | Event | Price |
|---|---|---|
| 1/15/2024 | Pending sale | $395,000+2.6%$158/sqft |
Source: | ||
| 1/12/2024 | Sold | $385,000-2.5%$154/sqft |
Source: | ||
| 12/4/2023 | Contingent | $395,000$158/sqft |
Source: | ||
| 10/31/2023 | Listed for sale | $395,000+3.9%$158/sqft |
Source: | ||
| 8/5/2022 | Sold | $380,000+13.4%$152/sqft |
Source: | ||
Public tax history
| Year | Property taxes | Tax assessment |
|---|---|---|
| 2022 | $3,637 -6.4% | $267,420 |
| 2021 | $3,887 -2.1% | $267,420 -7.5% |
| 2020 | $3,971 | $289,000 |
Find assessor info on the county website
Neighborhood: Clifton Heights
Nearby schools
GreatSchools rating
- 6/10Chenoweth Elementary SchoolGrades: PK-5Distance: 1.9 mi
- 9/10Meyzeek Middle SchoolGrades: 6-8Distance: 2.9 mi
- 1/10Waggener High SchoolGrades: 9-12Distance: 4 mi
Get pre-qualified for a loan
At Zillow Home Loans, we can pre-qualify you in as little as 5 minutes with no impact to your credit score.An equal housing lender. NMLS #10287.
Sell with ease on Zillow
Get a Zillow Showcase℠ listing at no additional cost and you could sell for —faster.
$430,900
2% more+$8,618
With Zillow Showcase(estimated)$439,518

