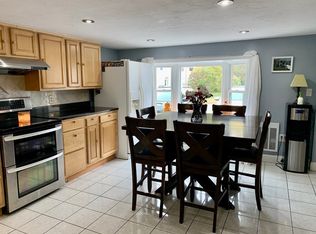QUICK CLOSE! HOT TUB AND ALL APPLIANCES INCLUDED! Location and updates- the words every buyer wants to hear! This fabulous Cape with curb-appeal is in a fantastic residential location! Updates include NEW ROOF, NEW WINDOWS, NEW HOT WATER HEATER, UPDATED BATH, NEW FLOORING, GENERATOR HOOKUP. Home uses less than two tanks of oil per year. Interior features gorgeous flooring throughout, tiled mud room entry, a cabinet-packed kitchen, first floor laundry, formal dining room, spacious living room with recessed lighting and bow window, spacious bedrooms, and first floor bath. Security system with cameras. Exterior features a flat fenced-in yard and multiple sheds for storage. This fantastic home is close to schools, shopping, restaurants 290/395/Mass Pike/Rte 20/Rte 12 less than an hour to Providence/Boston/Springfield/Hartford. This home has it all so come take a look! MOTIVATED SELLER.
This property is off market, which means it's not currently listed for sale or rent on Zillow. This may be different from what's available on other websites or public sources.
