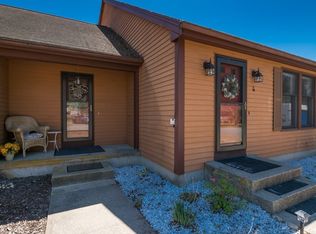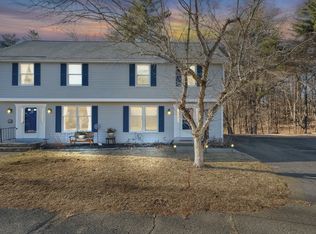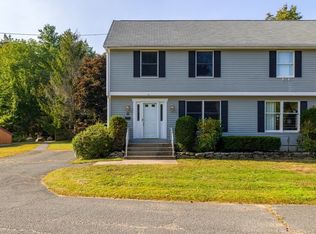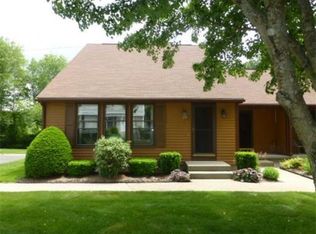Sold for $315,000
$315,000
40 Ware Rd APT 9, Belchertown, MA 01007
3beds
2,085sqft
Condominium, Townhouse
Built in 1989
-- sqft lot
$348,800 Zestimate®
$151/sqft
$2,832 Estimated rent
Home value
$348,800
$331,000 - $366,000
$2,832/mo
Zestimate® history
Loading...
Owner options
Explore your selling options
What's special
Welcome home to this 3 bedroom, 2 bathroom condo in the highly desired town of Belchertown! Walking in the front door you are greeted with an open living room with cathedral ceilings and large windows that bring in so much light! The living room transitions into a full updated bathroom, main floor master bedroom with double closets, laundry room, and a spacious farm-house kitchen with stainless steel appliances, glass sliding doors that lead to a deck overlooking the scenic woods. Upstairs you will find 2 additional bedrooms and full bathroom with a balcony highlighting the living room. The basement is finished offering two designated rooms currently being used as a home office and bonus room with exterior access.This unit is private and set back compared to neighboring properties. This home has been immaculately kept and is ready for new owners! Minutes to downtown, all schools and the Quabbin Reservoir. The location is hard to beat. Come fall in love with this home today!
Zillow last checked: 8 hours ago
Listing updated: April 03, 2023 at 03:38am
Listed by:
Brooke Coughlin 508-612-0821,
Byrnes Real Estate Group LLC 833-429-7637
Bought with:
Andrea Davis-Tarantino
Hometown National Realty Inc.
Source: MLS PIN,MLS#: 73082701
Facts & features
Interior
Bedrooms & bathrooms
- Bedrooms: 3
- Bathrooms: 2
- Full bathrooms: 2
- Main level bathrooms: 1
Primary bedroom
- Features: Closet, Flooring - Laminate, Remodeled, Closet - Double
- Level: First
Bedroom 2
- Features: Closet, Flooring - Laminate, Remodeled
- Level: Second
Bedroom 3
- Features: Closet, Flooring - Laminate, Remodeled
- Level: Second
Primary bathroom
- Features: No
Bathroom 1
- Features: Bathroom - Full, Bathroom - With Tub & Shower, Flooring - Stone/Ceramic Tile, Remodeled
- Level: Main,First
Bathroom 2
- Features: Bathroom - Full, Bathroom - With Tub & Shower, Flooring - Stone/Ceramic Tile, Remodeled
- Level: Second
Kitchen
- Features: Flooring - Laminate, Dining Area, Deck - Exterior, Exterior Access, Open Floorplan, Remodeled
- Level: Main,First
Living room
- Features: Cathedral Ceiling(s), Ceiling Fan(s), Closet, Flooring - Laminate, Exterior Access, Open Floorplan, Remodeled
- Level: Main,First
Heating
- Forced Air, Natural Gas
Cooling
- Central Air
Appliances
- Included: Range, Dishwasher, Microwave, Refrigerator, Freezer, Washer, Dryer
- Laundry: Main Level, Exterior Access, First Floor, In Unit
Features
- Central Vacuum
- Flooring: Tile, Carpet, Wood Laminate
- Has basement: Yes
- Has fireplace: No
Interior area
- Total structure area: 2,085
- Total interior livable area: 2,085 sqft
Property
Parking
- Total spaces: 6
- Parking features: Guest, Paved
- Uncovered spaces: 6
Features
- Patio & porch: Deck
- Exterior features: Deck
- Pool features: Association, In Ground
Details
- Parcel number: M:237 L:85.009,3859871
- Zoning: 0A4
Construction
Type & style
- Home type: Townhouse
- Property subtype: Condominium, Townhouse
Condition
- Year built: 1989
Utilities & green energy
- Electric: 200+ Amp Service
- Sewer: Private Sewer
- Water: Well
Community & neighborhood
Community
- Community features: Public Transportation, Shopping, Pool, Tennis Court(s), Park, Walk/Jog Trails, Golf, Medical Facility, Laundromat, Bike Path, Conservation Area, House of Worship, Public School
Location
- Region: Belchertown
HOA & financial
HOA
- HOA fee: $396 monthly
- Amenities included: Pool
- Services included: Water, Sewer, Insurance, Maintenance Structure, Road Maintenance, Maintenance Grounds, Snow Removal, Trash
Price history
| Date | Event | Price |
|---|---|---|
| 3/31/2023 | Sold | $315,000+12.5%$151/sqft |
Source: MLS PIN #73082701 Report a problem | ||
| 3/1/2023 | Listed for sale | $280,000+56.4%$134/sqft |
Source: MLS PIN #73082701 Report a problem | ||
| 1/31/2011 | Sold | $179,000$86/sqft |
Source: Public Record Report a problem | ||
| 8/14/2010 | Price change | $179,000-5.3%$86/sqft |
Source: Jones Group #71086943 Report a problem | ||
| 6/30/2010 | Price change | $189,000-3.1%$91/sqft |
Source: Gerald L Jones #71086943 Report a problem | ||
Public tax history
| Year | Property taxes | Tax assessment |
|---|---|---|
| 2025 | $3,958 +1.7% | $272,800 +7.4% |
| 2024 | $3,891 +17.4% | $254,000 +25.1% |
| 2023 | $3,313 +3.8% | $203,000 +12.3% |
Find assessor info on the county website
Neighborhood: 01007
Nearby schools
GreatSchools rating
- NACold Spring SchoolGrades: PK-KDistance: 0.7 mi
- 6/10Jabish Middle SchoolGrades: 7-8Distance: 1.2 mi
- 6/10Belchertown High SchoolGrades: 9-12Distance: 1.6 mi
Schools provided by the listing agent
- Elementary: Chestnut Hill
- Middle: Jabish Brook
- High: Belchertown
Source: MLS PIN. This data may not be complete. We recommend contacting the local school district to confirm school assignments for this home.

Get pre-qualified for a loan
At Zillow Home Loans, we can pre-qualify you in as little as 5 minutes with no impact to your credit score.An equal housing lender. NMLS #10287.



