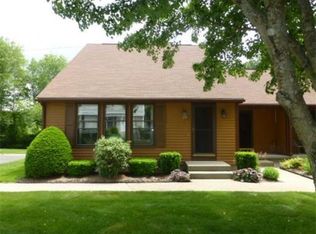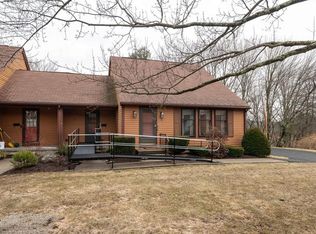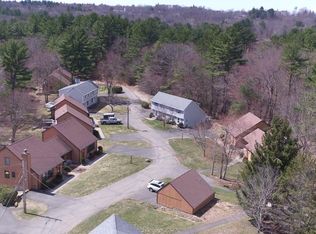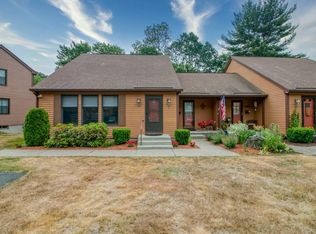Stylish condo at a great price! This unit has everything - deck, finished basement with walk out, updated kitchen, central vac, central air, a vaulted living room ceiling, mud/laundry room, shared in-ground pool, a one car garage and more. The large backyard deck overlooks the pool and lawn below, perfect for spring days and summer nights. There is a first floor bedroom with full bath nearby and first floor laundry for convenience. Upstairs features a huge bedroom and another full bathroom. The finished basement would be perfectly suited for an office and a game room or media room. Did I mention, this unit has everything?? This is a Fannie Mae HomePath property.
This property is off market, which means it's not currently listed for sale or rent on Zillow. This may be different from what's available on other websites or public sources.




