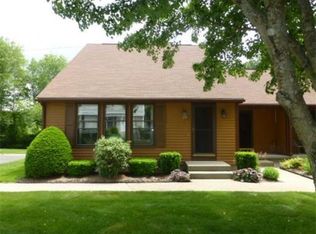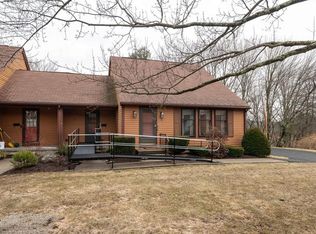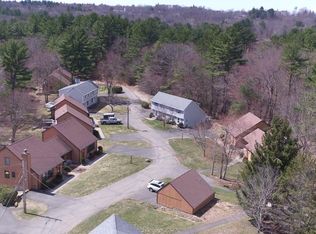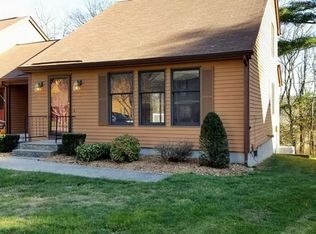Welcome home to this beautifully maintained three bedroom two bathroom condo! With over 2,000 square feet of finished space, a large eat in the kitchen with all stainless steel appliances (all Frigidaire Gallery), and the massive amount of storage space in the walkout basement, you are really able to spread out. The first floor offers a mudroom/laundry room with a new washer and dryer, the master bedroom with a large closet, cathedral ceilings in the living room, and central AC (replaced 2018) that services the floor. The two additional bedrooms are on the second floor with a full bath and a large cedar lined storage area. Down in the walkout basement, you will find a large finished area with lots of storage space. With this gorgeous home only being 2 minutes away from Quabbin Reservoir, you really get the best of both worlds-- Scheduling your showing today as this won't last long!
This property is off market, which means it's not currently listed for sale or rent on Zillow. This may be different from what's available on other websites or public sources.




