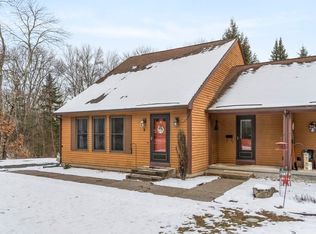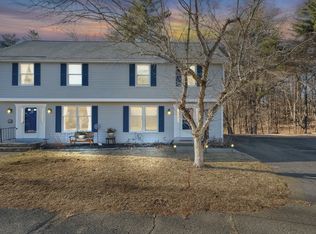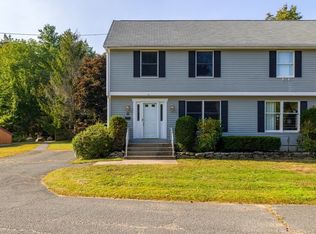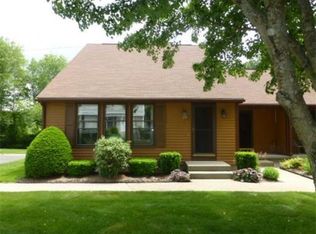Sold for $285,000
$285,000
40 Ware Rd APT 4, Belchertown, MA 01007
3beds
1,438sqft
Condominium, Townhouse
Built in 1986
-- sqft lot
$289,200 Zestimate®
$198/sqft
$2,296 Estimated rent
Home value
$289,200
Estimated sales range
Not available
$2,296/mo
Zestimate® history
Loading...
Owner options
Explore your selling options
What's special
Bring your offers! Motivated sellers. Price Improvement! Private & Quiet Village Greene townhouses in Belchertown! Bright, 3 bedroom, 2 bath townhouse with a first floor primary bedroom! Enter into the living room of this home with soaring cathedral ceiling and large windows to let the sunshine in! Large eat in kitchen, with lots of counter space and cabinet space, off of the kitchen is first floor laundry! You can access the deck from the kitchen to enjoy the views of the serene landscape and the inground pool! Large first floor primary bedroom with ample closet space and full first floor bathroom. The second floor has 2 bedrooms (one doesn't have closet) and full bath! The lower level offers a partially finished area and loads of storage space. New furnace 2024, new flooring 2023.
Zillow last checked: 8 hours ago
Listing updated: August 14, 2025 at 01:43pm
Listed by:
Anne-Marie DiMauro 781-572-1838,
J. Mulkerin Realty 781-933-7200
Bought with:
Anne-Marie DiMauro
J. Mulkerin Realty
Source: MLS PIN,MLS#: 73368301
Facts & features
Interior
Bedrooms & bathrooms
- Bedrooms: 3
- Bathrooms: 2
- Full bathrooms: 2
Primary bedroom
- Features: Closet
- Level: First
Bedroom 2
- Level: Second
Bedroom 3
- Level: Second
Primary bathroom
- Features: No
Kitchen
- Features: Flooring - Laminate, Dining Area, Balcony / Deck, Slider, Gas Stove
- Level: Main,First
Living room
- Features: Cathedral Ceiling(s), Flooring - Laminate
- Level: First
Heating
- Forced Air, Natural Gas
Cooling
- Central Air
Appliances
- Included: Range, Dishwasher, Microwave, Refrigerator, Washer, Dryer
- Laundry: First Floor, In Unit
Features
- Internet Available - Unknown
- Flooring: Vinyl, Carpet
- Doors: Insulated Doors, Storm Door(s)
- Windows: Insulated Windows
- Has basement: Yes
- Has fireplace: No
- Common walls with other units/homes: End Unit
Interior area
- Total structure area: 1,438
- Total interior livable area: 1,438 sqft
- Finished area above ground: 1,438
Property
Parking
- Total spaces: 4
- Parking features: Off Street, Paved
- Uncovered spaces: 4
Features
- Entry location: Unit Placement(Street)
- Patio & porch: Deck, Patio
- Exterior features: Deck, Patio
- Pool features: Association, In Ground
Details
- Parcel number: 4774139
- Zoning: 0A4
Construction
Type & style
- Home type: Townhouse
- Property subtype: Condominium, Townhouse
- Attached to another structure: Yes
Materials
- Frame
- Roof: Shingle
Condition
- Year built: 1986
Utilities & green energy
- Sewer: Private Sewer
- Water: Private
- Utilities for property: for Electric Range
Community & neighborhood
Community
- Community features: Public Transportation, Shopping, Pool, Tennis Court(s), Park, Walk/Jog Trails, Golf, Medical Facility, Laundromat, Bike Path, Highway Access, House of Worship, Public School, University
Location
- Region: Belchertown
HOA & financial
HOA
- HOA fee: $441 monthly
- Amenities included: Pool
- Services included: Water, Sewer, Insurance, Maintenance Structure, Road Maintenance, Maintenance Grounds, Snow Removal, Trash
Other
Other facts
- Listing terms: Seller W/Participate
Price history
| Date | Event | Price |
|---|---|---|
| 8/14/2025 | Sold | $285,000-5%$198/sqft |
Source: MLS PIN #73368301 Report a problem | ||
| 5/9/2025 | Price change | $299,900-3.2%$209/sqft |
Source: MLS PIN #73368301 Report a problem | ||
| 5/1/2025 | Listed for sale | $309,900+14.8%$216/sqft |
Source: MLS PIN #73368301 Report a problem | ||
| 1/4/2023 | Sold | $270,000+3.8%$188/sqft |
Source: MLS PIN #73063420 Report a problem | ||
| 12/7/2022 | Listed for sale | $260,000+50.7%$181/sqft |
Source: MLS PIN #73063420 Report a problem | ||
Public tax history
| Year | Property taxes | Tax assessment |
|---|---|---|
| 2025 | $3,691 +1.7% | $254,400 +7.4% |
| 2024 | $3,628 +16.1% | $236,800 +23.7% |
| 2023 | $3,125 +4.1% | $191,500 +12.6% |
Find assessor info on the county website
Neighborhood: 01007
Nearby schools
GreatSchools rating
- NACold Spring SchoolGrades: PK-KDistance: 0.7 mi
- 6/10Jabish Middle SchoolGrades: 7-8Distance: 1.2 mi
- 6/10Belchertown High SchoolGrades: 9-12Distance: 1.6 mi

Get pre-qualified for a loan
At Zillow Home Loans, we can pre-qualify you in as little as 5 minutes with no impact to your credit score.An equal housing lender. NMLS #10287.



