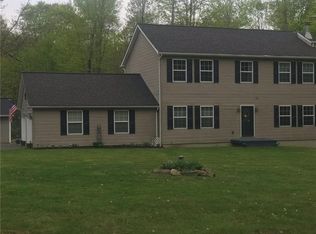Sold for $445,000
$445,000
40 Walter Rd, Grove City, PA 16127
3beds
--sqft
Single Family Residence
Built in 2005
5.14 Acres Lot
$-- Zestimate®
$--/sqft
$2,656 Estimated rent
Home value
Not available
Estimated sales range
Not available
$2,656/mo
Zestimate® history
Loading...
Owner options
Explore your selling options
What's special
Nestled on a beautifully wooded 5-acre lot, this stunning cape cod offers the perfect blend of comfort, space, and natural beauty. Enjoy your morning coffee on the oversized front porch or unwind on the spacious back deck—both ideal spots to take in the tranquil surroundings.
Natural light fills the home, creating a warm and inviting atmosphere throughout. The large eat-in kitchen features beautiful cabinetry and stainless appliances and the living room is great for entertaining as it opens up to the back deck. This home features a main-level master suite and two oversized bedrooms on the second floor. The 2.5-stall garage provides plenty of space for vehicles and outdoor gear, and the unfinished basement offers tons of potential—ready to be transformed into whatever you need. Don't miss this one!
Zillow last checked: 8 hours ago
Listing updated: August 30, 2025 at 01:11pm
Listed by:
Darci Wise 724-201-0514,
REALTY ONE GROUP ULTIMATE
Bought with:
Gabriel Gordon, AB068946
BONNER REALTY LLC
Source: WPMLS,MLS#: 1705324 Originating MLS: West Penn Multi-List
Originating MLS: West Penn Multi-List
Facts & features
Interior
Bedrooms & bathrooms
- Bedrooms: 3
- Bathrooms: 3
- Full bathrooms: 2
- 1/2 bathrooms: 1
Primary bedroom
- Level: Main
- Dimensions: 16x13
Bedroom 2
- Level: Upper
- Dimensions: 12x22
Bedroom 3
- Level: Upper
- Dimensions: 12x22
Kitchen
- Level: Main
- Dimensions: 15x12
Living room
- Level: Main
- Dimensions: 14x20
Heating
- Electric, Forced Air
Cooling
- Central Air
Appliances
- Included: Some Electric Appliances, Cooktop, Dryer, Dishwasher, Microwave, Refrigerator, Washer
Features
- Flooring: Ceramic Tile, Laminate
- Basement: Full,Walk-Out Access
Property
Parking
- Total spaces: 2
- Parking features: Detached, Garage, Garage Door Opener
- Has garage: Yes
Features
- Levels: One and One Half
- Stories: 1
Lot
- Size: 5.14 Acres
- Dimensions: 1041 x 102 x 1016 x 403
Details
- Parcel number: 22194040
Construction
Type & style
- Home type: SingleFamily
- Property subtype: Single Family Residence
Materials
- Roof: Asphalt
Condition
- Resale
- Year built: 2005
Utilities & green energy
- Sewer: Mound Septic
- Water: Well
Community & neighborhood
Location
- Region: Grove City
Price history
| Date | Event | Price |
|---|---|---|
| 8/29/2025 | Sold | $445,000-1.1% |
Source: | ||
| 7/25/2025 | Contingent | $449,900 |
Source: | ||
| 6/23/2025 | Price change | $449,900-4.3% |
Source: | ||
| 6/10/2025 | Listed for sale | $470,000+100% |
Source: | ||
| 7/31/2017 | Sold | $235,000-6% |
Source: | ||
Public tax history
| Year | Property taxes | Tax assessment |
|---|---|---|
| 2025 | $2,743 +6.6% | $25,200 |
| 2024 | $2,574 +4.6% | $25,200 |
| 2023 | $2,461 +3.2% | $25,200 |
Find assessor info on the county website
Neighborhood: 16127
Nearby schools
GreatSchools rating
- 8/10Hillview El SchoolGrades: K-5Distance: 3.8 mi
- 5/10Grove City Area MsGrades: 6-8Distance: 3.9 mi
- 7/10Grove City Area High SchoolGrades: 9-12Distance: 4.4 mi
Schools provided by the listing agent
- District: Grove City Area
Source: WPMLS. This data may not be complete. We recommend contacting the local school district to confirm school assignments for this home.
Get pre-qualified for a loan
At Zillow Home Loans, we can pre-qualify you in as little as 5 minutes with no impact to your credit score.An equal housing lender. NMLS #10287.
