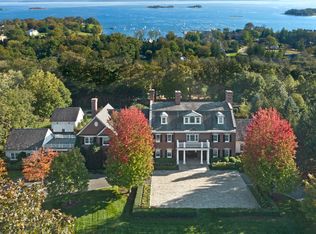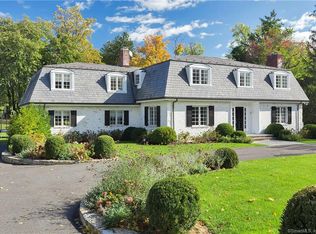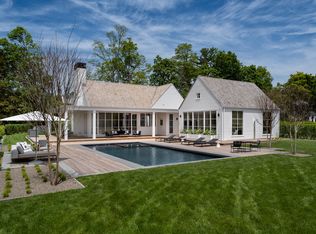Beautiful shore colonial built in 2003 & renovated in 2016 in the heart of the Belle Haven district. Large public & private rms. Great for entertaining or spending quiet time at home. Paneled library w/FP, formal LR w/FP & formal DR. Large Fam Rm off Kit w/FP & cathedral ceilings. Kitchen w/breakfast nook. Lg stone terrace off Fam rm & kitchen leads to heated pool. 4-5 bedrooms on 2nd floor w/en-suite baths. Addt'l rm can be extra bedroom or exercise rm. Au-pair or guest room on 1st floor. Finished LL w/full bath & access to pool for entertaining. Media/Home Theatre room & wine cellar also on LL. Go for leisurely walks or bike rides throughout Belle Haven w/little traffic. Enjoy the heated pool or the expansive yard. Close to town, train & highway. Walk to Belle Haven Club. Pets negotiable
This property is off market, which means it's not currently listed for sale or rent on Zillow. This may be different from what's available on other websites or public sources.


